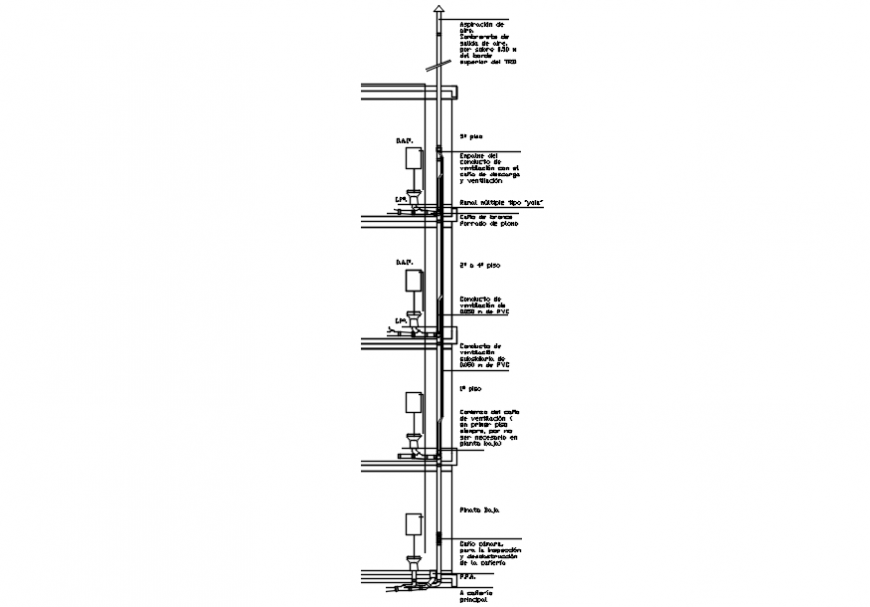Air outlet cap and tube on floor in AutoCAD file
Description
Air outlet cap and tube on floor in AutoCAD file its include elevation of floor and slab with tube and tube control system for outlet and many joint of tube in elevation of air outlet plumbing.
File Type:
DWG
File Size:
43 KB
Category::
Dwg Cad Blocks
Sub Category::
Autocad Plumbing Fixture Blocks
type:
Gold
Uploaded by:
Eiz
Luna
