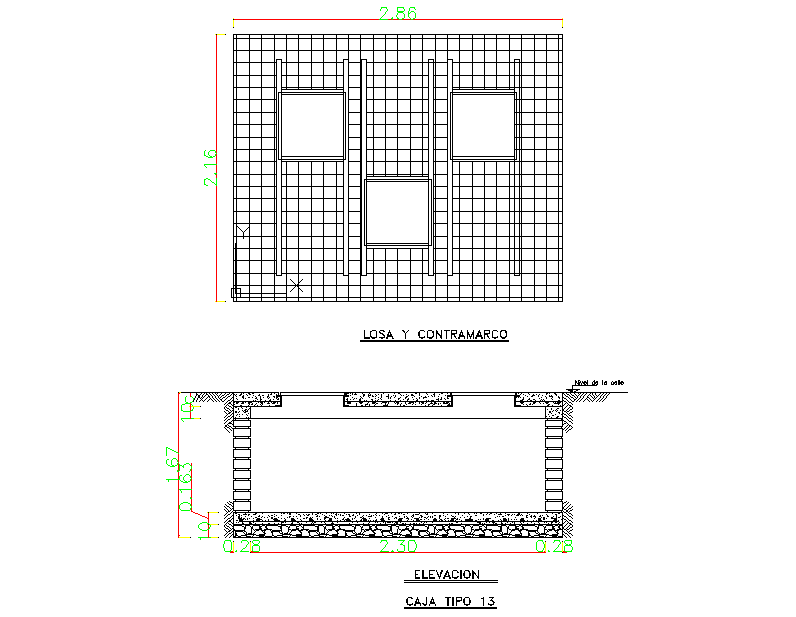Box type drinking water dwg file
Description
Box type drinking water dwg file, plan and elevation detail, dimension detail, naming detail, reinforcement detail, stone detail, hatching detail, etc.
File Type:
DWG
File Size:
133 KB
Category::
Dwg Cad Blocks
Sub Category::
Autocad Plumbing Fixture Blocks
type:
Gold
Uploaded by:
