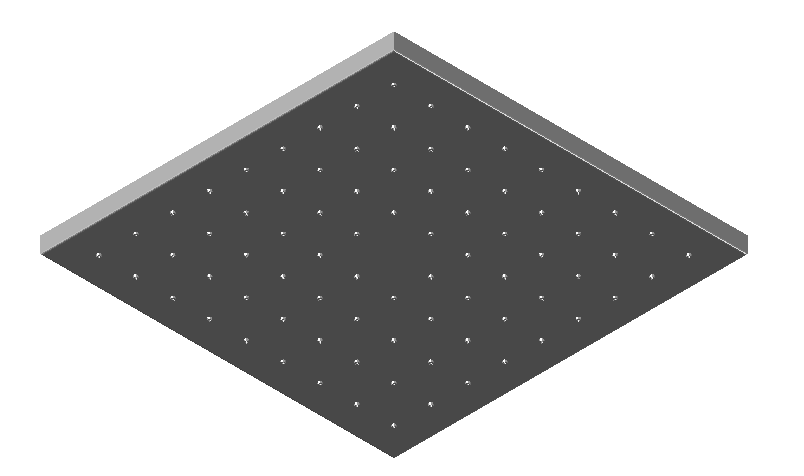Square shower head 3d file
Description
Square shower head 3d file, here there is top detail of Square shower head 3d file in auto cad format
File Type:
DWG
File Size:
710 KB
Category::
Dwg Cad Blocks
Sub Category::
Autocad Plumbing Fixture Blocks
type:
Free
Uploaded by:
