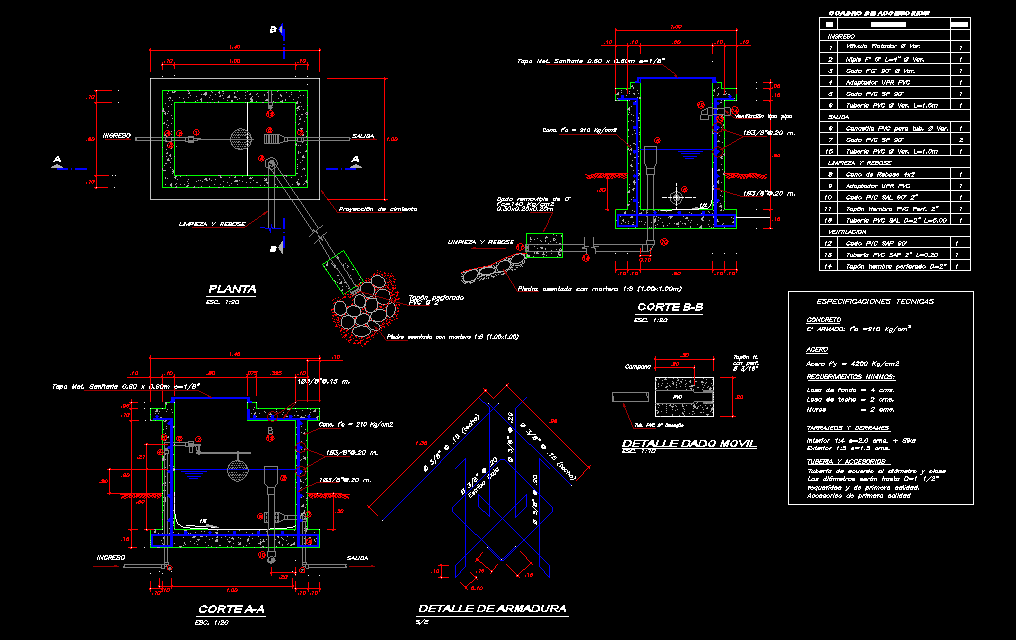Chamber break pressure plan autocad file
Description
Chamber break pressure plan autocad file, specification detail, table detail, dimension detail, naming detail, concrete moetar detail, pipe line detail, etc.
File Type:
DWG
File Size:
855 KB
Category::
Dwg Cad Blocks
Sub Category::
Autocad Plumbing Fixture Blocks
type:
Gold
Uploaded by:
