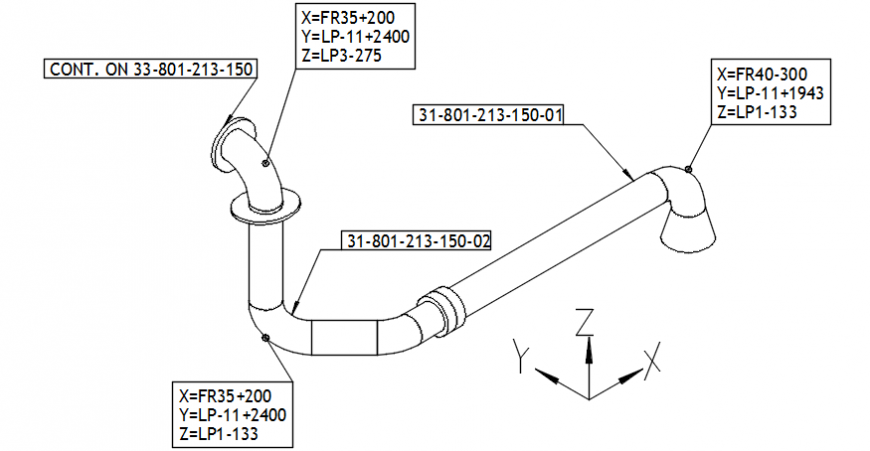Plumbing cad blocks detail file
Description
Plumbing cad blocks detail file , here there is front view 2d model pipe details with plumbing sectional detail with text detailing and numbering detail in auto cad format
File Type:
DWG
File Size:
25 KB
Category::
Dwg Cad Blocks
Sub Category::
Autocad Plumbing Fixture Blocks
type:
Gold
Uploaded by:
Eiz
Luna
