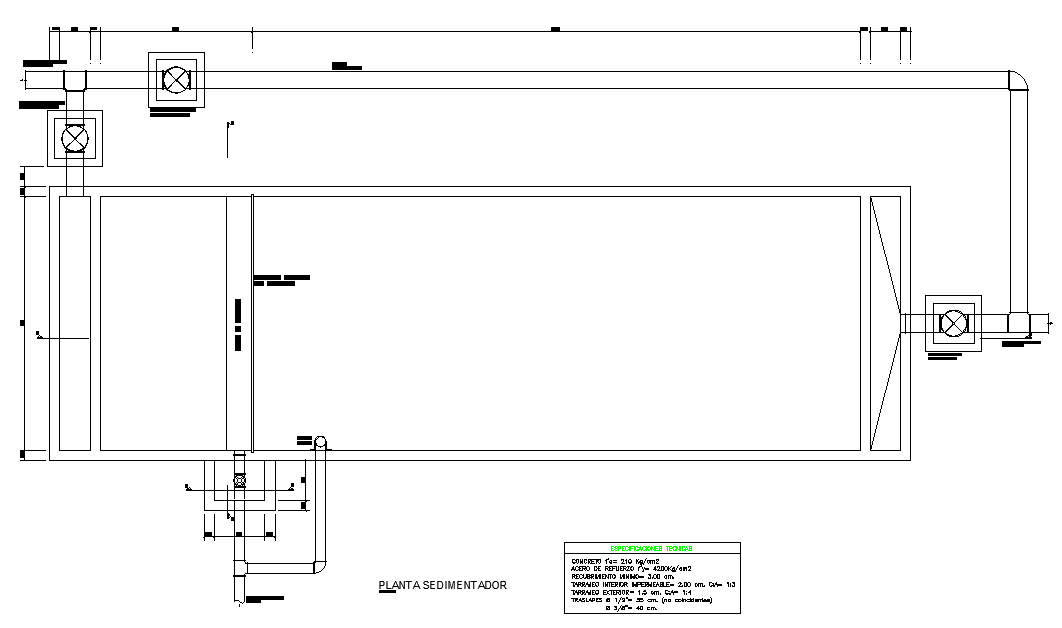Sedimentation plan autocad file
Description
Sedimentation plan autocad file, dimension detail, section line detail, specification detail, pipe line detail, etc.
File Type:
DWG
File Size:
2 MB
Category::
Dwg Cad Blocks
Sub Category::
Autocad Plumbing Fixture Blocks
type:
Gold
Uploaded by:
