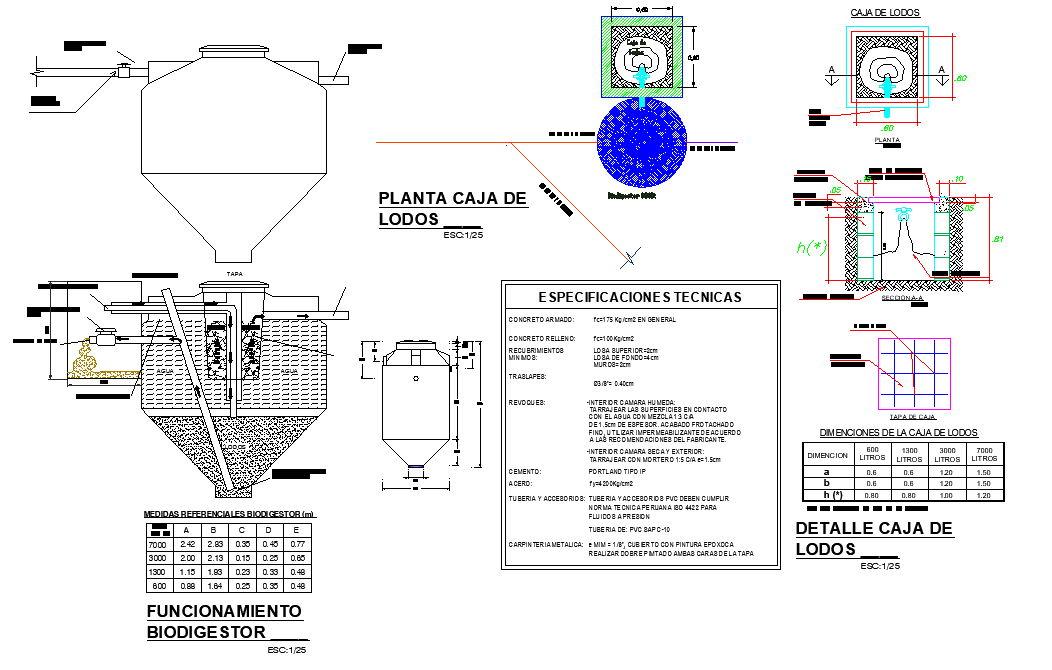Elbow box detail dwg file
Description
Elbow box detail dwg file, scale 1:25 detail, specification detail, section line detail, dimension detail, dimension detail, table detail, etc.
File Type:
DWG
File Size:
3.8 MB
Category::
Dwg Cad Blocks
Sub Category::
Autocad Plumbing Fixture Blocks
type:
Gold
Uploaded by:
