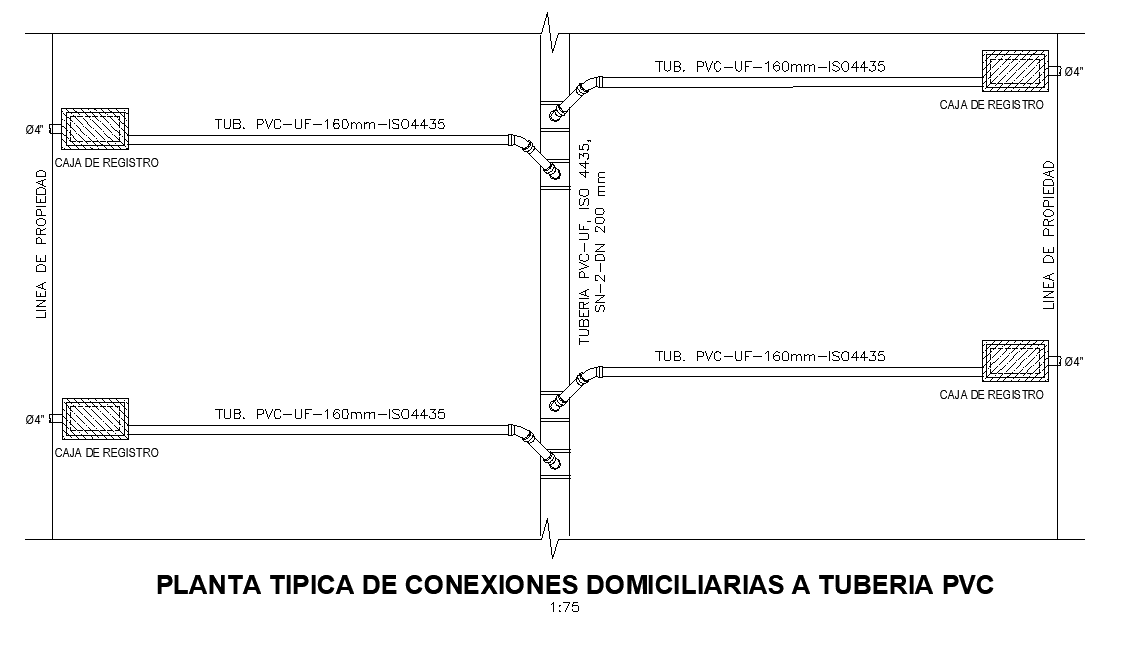Plant typical of residential connection to PVC pipeline detail dwg file
Description
Plant typical of residential connection to PVC pipeline detail dwg file, naming detail, pipe detail, hatching detail, etc.
File Type:
DWG
File Size:
2 MB
Category::
Dwg Cad Blocks
Sub Category::
Autocad Plumbing Fixture Blocks
type:
Gold
Uploaded by:

