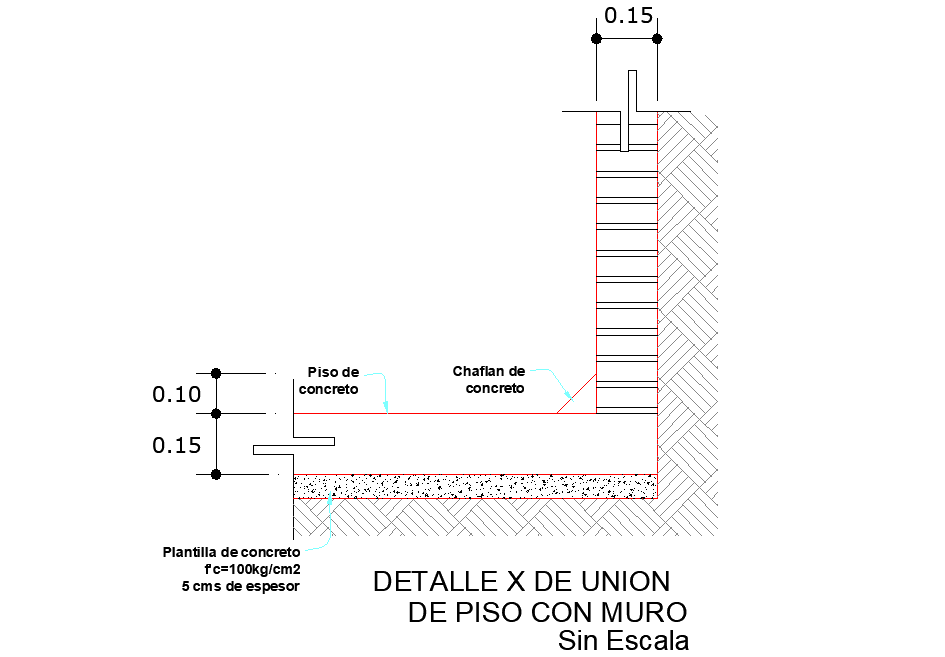Union of floor with wall dwg file
Description
Union of floor with wall dwg file, dimension detail, naming detail, f:c = 100kg/cm2 detail, concert mortar detail, etc.
File Type:
DWG
File Size:
241 KB
Category::
Dwg Cad Blocks
Sub Category::
Autocad Plumbing Fixture Blocks
type:
Gold
Uploaded by:
