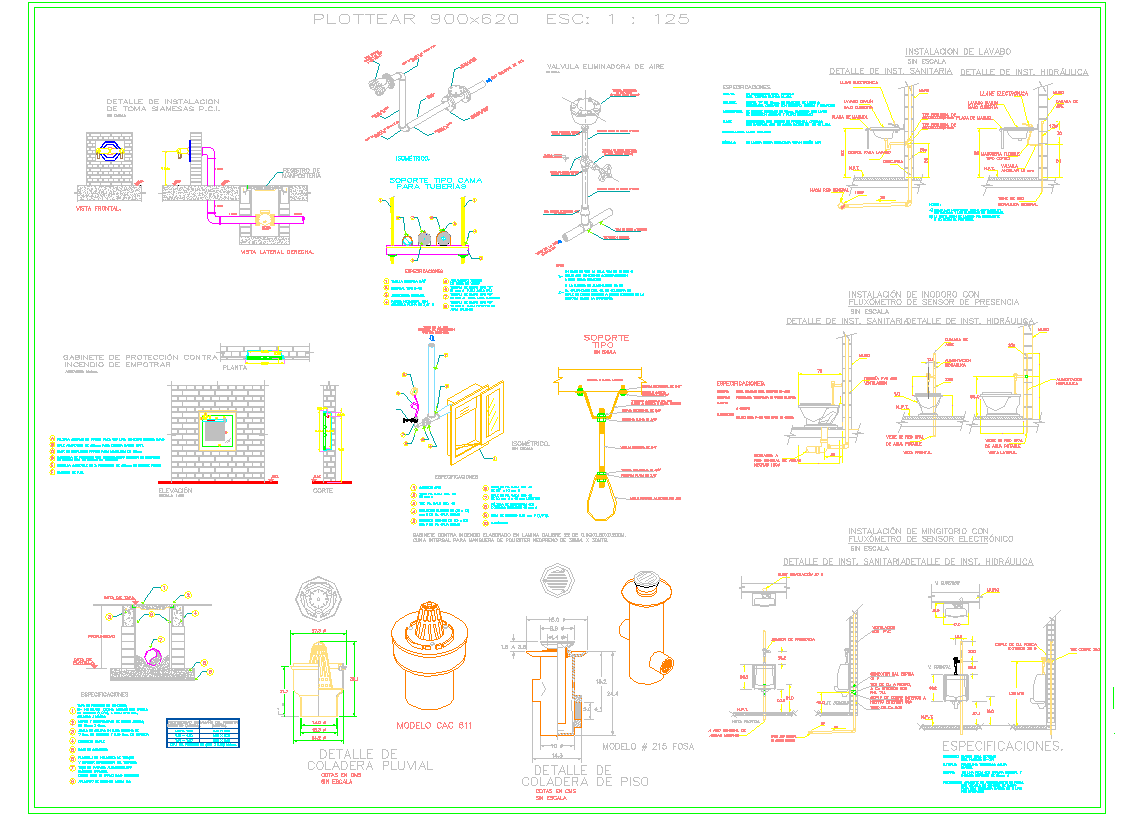Cad drawing of plumbing detail for building architecture projects
Description
Cad drawing of plumbing detail for building architecture projects
File Type:
DWG
File Size:
827 KB
Category::
Dwg Cad Blocks
Sub Category::
Autocad Plumbing Fixture Blocks
type:
Gold
Uploaded by:
K.H.J
Jani

