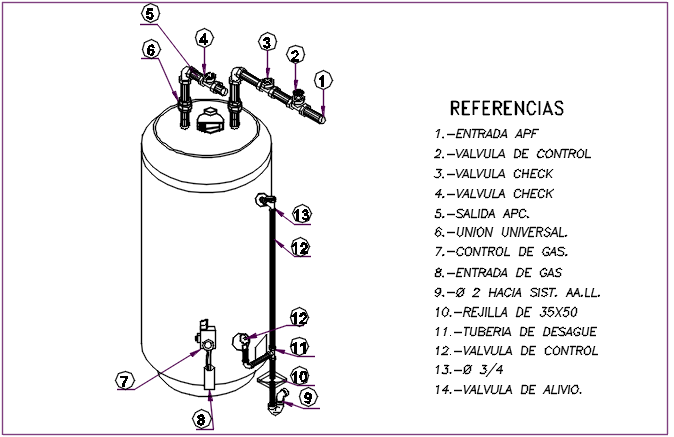Gas cylinder elevation detail dwg file
Description
Gas cylinder elevation detail dwg file, Gas cylinder elevation detail with naming detail, numbering detail 1 to 14, pipe detail, etc.
File Type:
DWG
File Size:
18.9 MB
Category::
Dwg Cad Blocks
Sub Category::
Autocad Plumbing Fixture Blocks
type:
Gold
Uploaded by:
