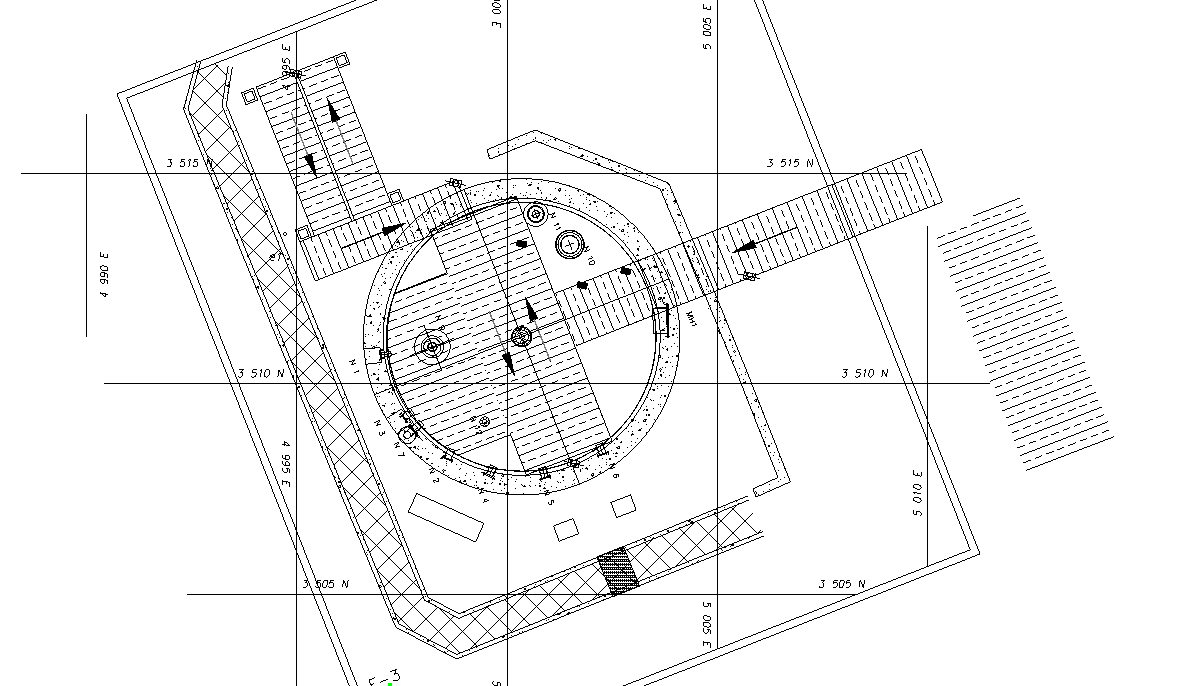Water treatment plant plan autoacd file
Description
Water treatment plant plan autoacd file, dimension detail, naming detail, concrete mortar detail, hatching detail, grid lien detail, etc.
File Type:
DWG
File Size:
1.5 MB
Category::
Dwg Cad Blocks
Sub Category::
Autocad Plumbing Fixture Blocks
type:
Gold
Uploaded by:

