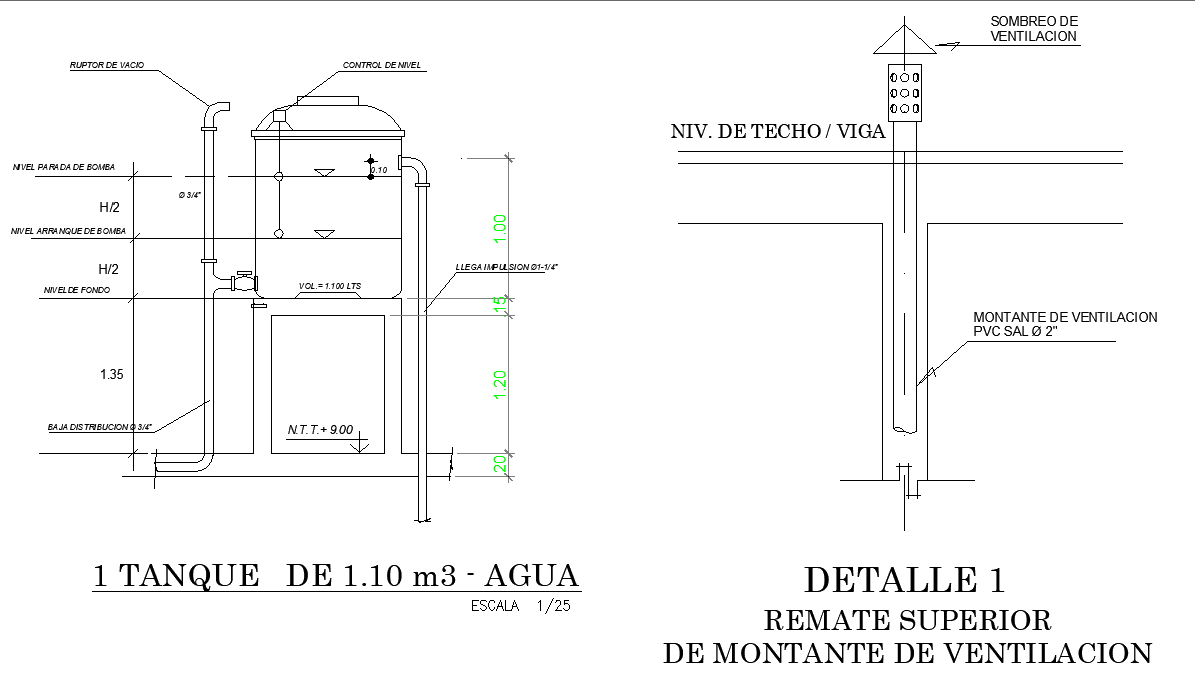Tank section plan autocad file
Description
Tank section plan autocad file, pipe lock syetem detail, dimension detail, naming detail, scale 1:25 detail, etc.
File Type:
DWG
File Size:
2.3 MB
Category::
Dwg Cad Blocks
Sub Category::
Autocad Plumbing Fixture Blocks
type:
Gold
Uploaded by:
