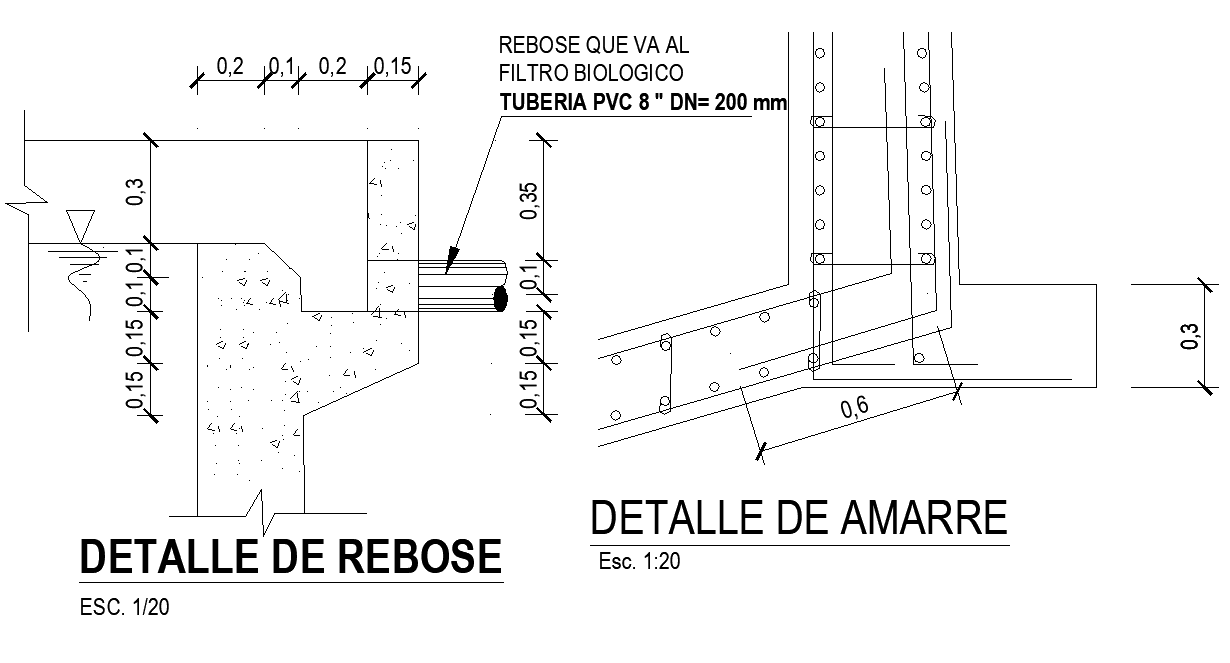Overflow and mooring detail layout file
Description
Overflow and mooring detail layout file, dimension detail, naming detail, concrete mortar detail, reinfrocemnt detail, bolt nut detail, etc.
File Type:
DWG
File Size:
21.6 MB
Category::
Dwg Cad Blocks
Sub Category::
Autocad Plumbing Fixture Blocks
type:
Gold
Uploaded by:

