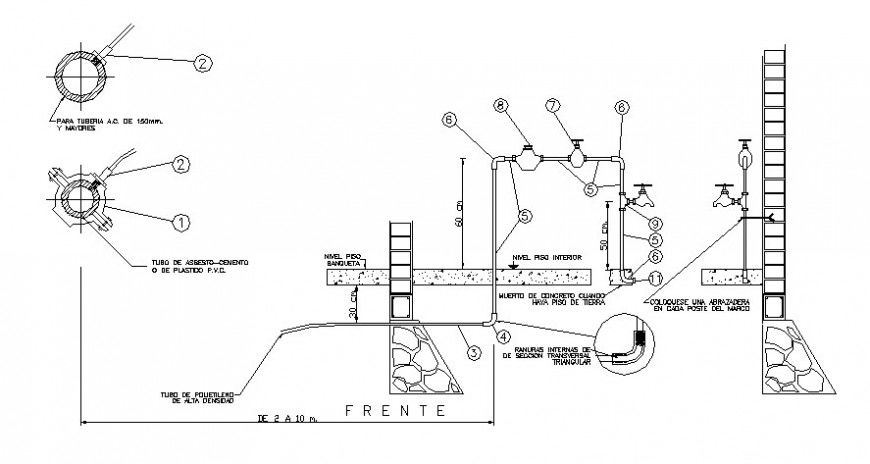Plumbing fixture drawings 2d view autocad software file
Description
Plumbing fixture drawings 2d view autocad software file that shows plumbing pipe details along with with pipe dimension details and naming texts details with fixtures and other details. Concrete and stone masonry details also shown in drawings.
File Type:
DWG
File Size:
45 KB
Category::
Dwg Cad Blocks
Sub Category::
Autocad Plumbing Fixture Blocks
type:
Gold
Uploaded by:
Eiz
Luna

