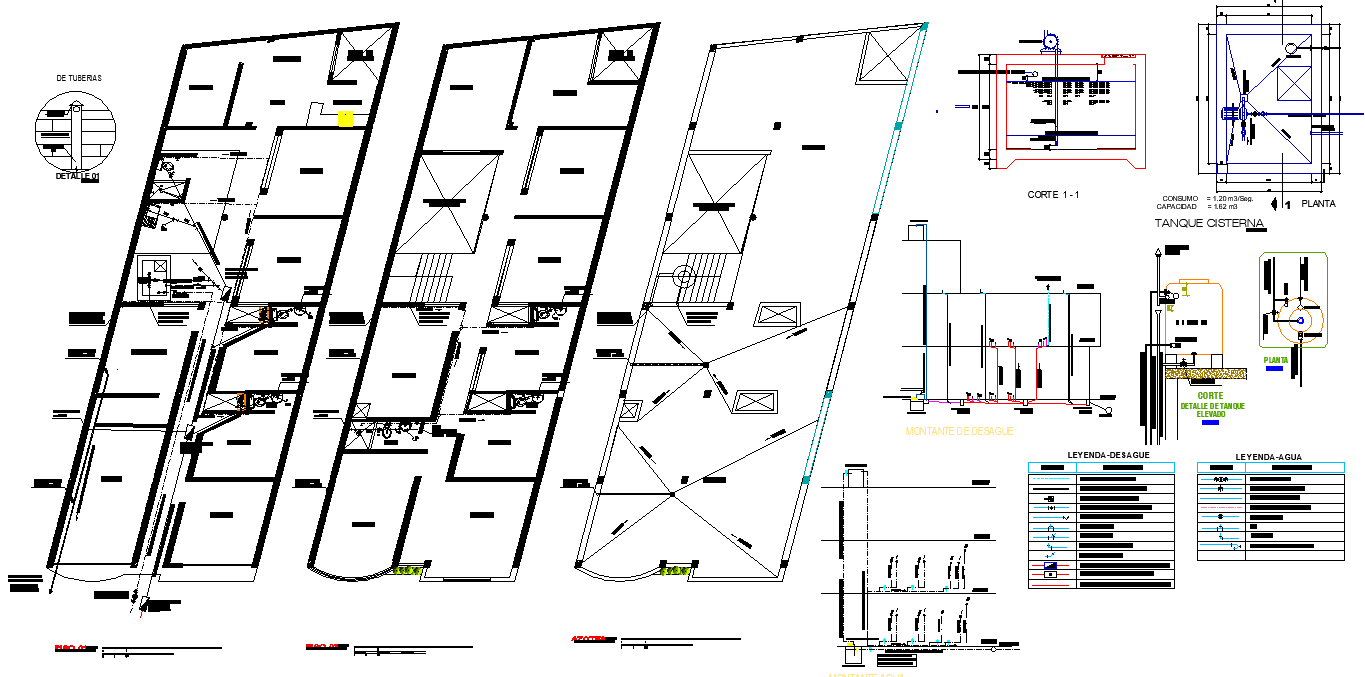Water pipe house plan detail dwg file
Description
Water pipe house plan detail dwg file, section lien detail, dimension detail, naming detail, cut out detail, etc.
File Type:
DWG
File Size:
4.3 MB
Category::
Dwg Cad Blocks
Sub Category::
Autocad Plumbing Fixture Blocks
type:
Gold
Uploaded by:

