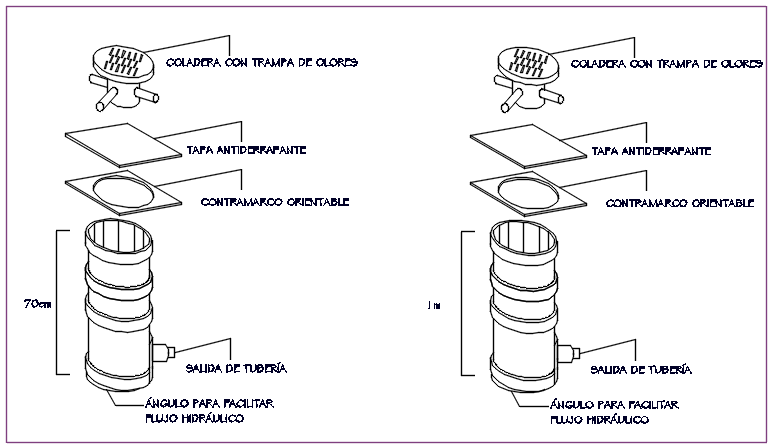Plumbing p trep plan and elevation detail dwg file
Description
Plumbing p trep plan and elevation detail dwg file, plumbing p trep plan and elevation detail with naming detail, height detail in 70mm and 10mm, etc.
File Type:
DWG
File Size:
18.9 MB
Category::
Dwg Cad Blocks
Sub Category::
Autocad Plumbing Fixture Blocks
type:
Gold
Uploaded by:
