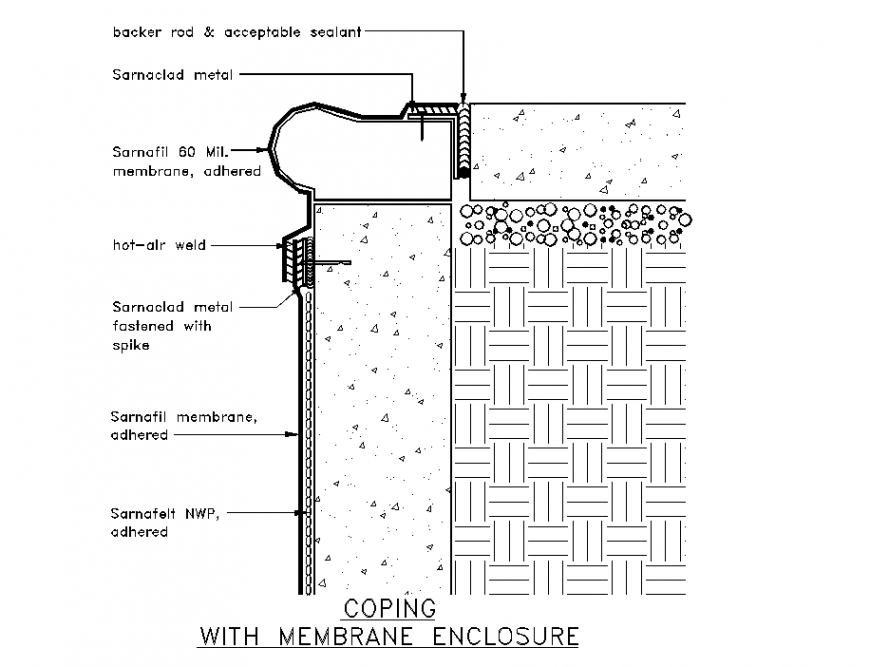Pools membrane placement detail of superior border section detail dwg file
Description
Pools membrane placement detail of superior border section detail dwg file, naming detail, concrete mortar detail, stone detail, hatching detail, ramp detail, thickness detail, reinforcement detail, nut bolt detail, not to scale detail, etc.
File Type:
DWG
File Size:
55 KB
Category::
Dwg Cad Blocks
Sub Category::
Autocad Plumbing Fixture Blocks
type:
Gold
Uploaded by:
Eiz
Luna

