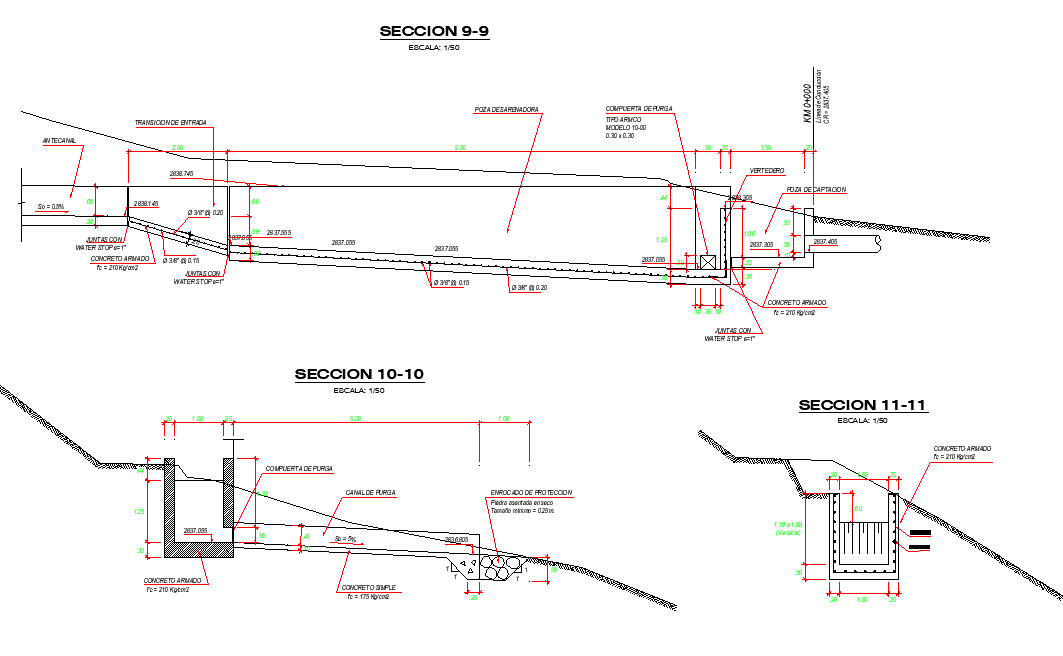Section Plans irrigation canal dwg file
Description
Section Plans irrigation canal dwg file, section 9-9’ detail, section 10-10’ detail, section 11-11’ detail, dimension detail, naming detail, stone detail, reinforcement detail, bolt nut detail, etc.
File Type:
DWG
File Size:
1.5 MB
Category::
Dwg Cad Blocks
Sub Category::
Autocad Plumbing Fixture Blocks
type:
Gold
Uploaded by:
