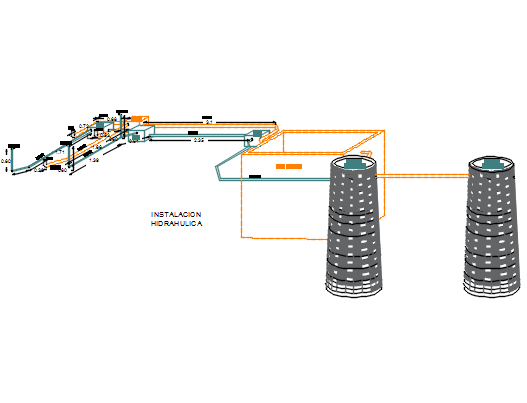Water pipe motor 3 D elevation detail dwg file
Description
Water pipe motor 3 D elevation detail dwg file, Water pipe motor 3 D elevation detail with dimension detail, naming detail, etc.
File Type:
DWG
File Size:
8.1 MB
Category::
Dwg Cad Blocks
Sub Category::
Autocad Plumbing Fixture Blocks
type:
Gold
Uploaded by:

