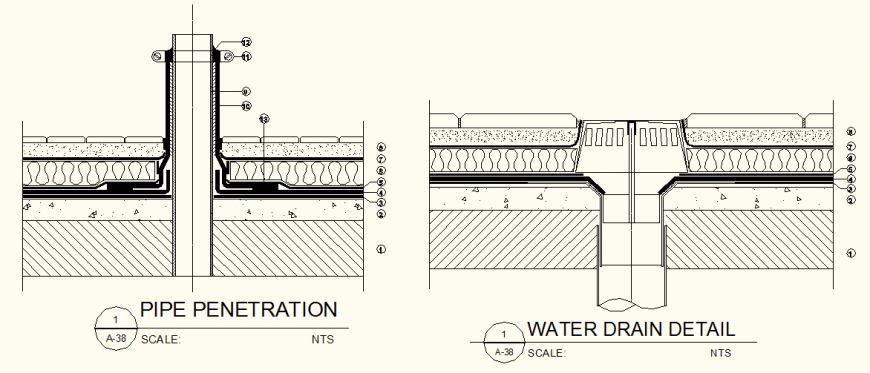Drainage Pipe Penetration Section detail elevation layout file
Description
Drainage Pipe Penetration Section detail elevation layout file, scale detail, hatching detail, concrete detail, numbering detail, etc
File Type:
DWG
File Size:
184 KB
Category::
Dwg Cad Blocks
Sub Category::
Autocad Plumbing Fixture Blocks
type:
Gold
Uploaded by:
Eiz
Luna
