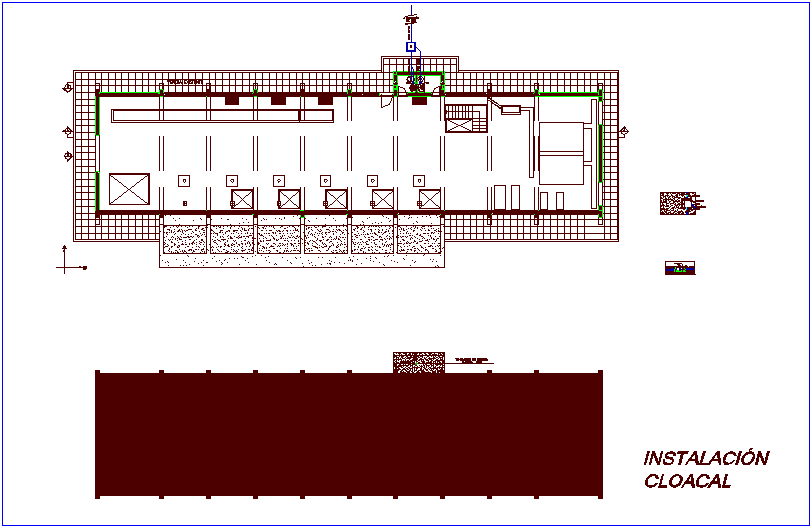Sewer plan for lift project dwg file
Description
Sewer plan for lift project dwg file in plan with view of main big drain line view with necessary detail view with sanitary area and its connection view with necessary dimension in plan with PVC line view.
File Type:
DWG
File Size:
954 KB
Category::
Dwg Cad Blocks
Sub Category::
Autocad Plumbing Fixture Blocks
type:
Gold
Uploaded by:
