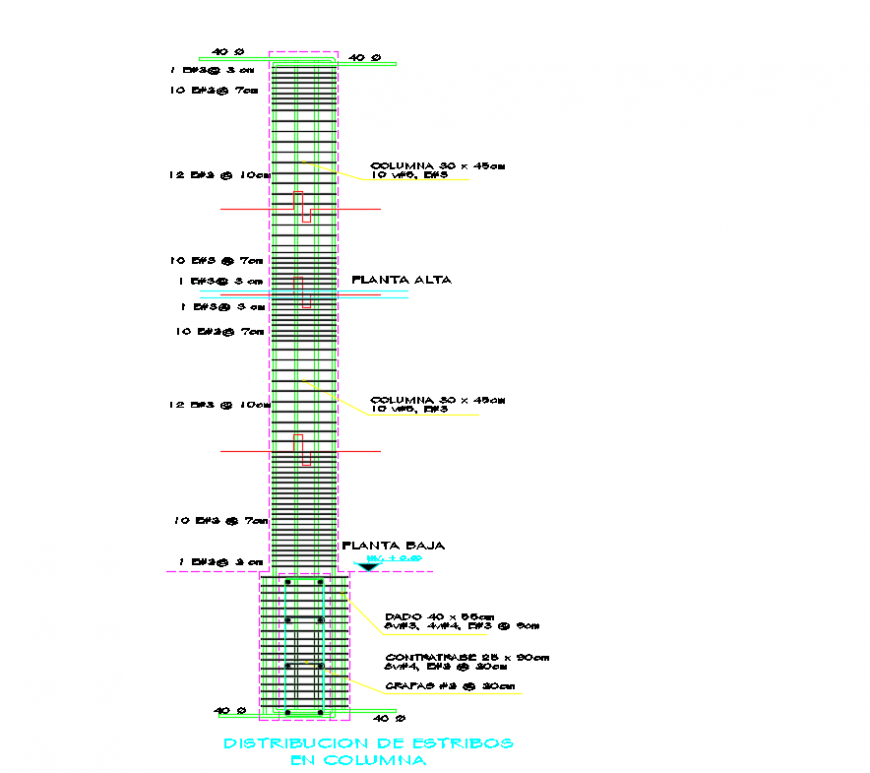2d cad drawings of disturbing autocad software t
Description
2d cad drawings of disturbing autocad software that includes various distribution related to the drawing of the tank tht disturbutes it and it gives detail and dimensions of it.
File Type:
DWG
File Size:
23 KB
Category::
Dwg Cad Blocks
Sub Category::
Autocad Plumbing Fixture Blocks
type:
Gold
Uploaded by:
Eiz
Luna

