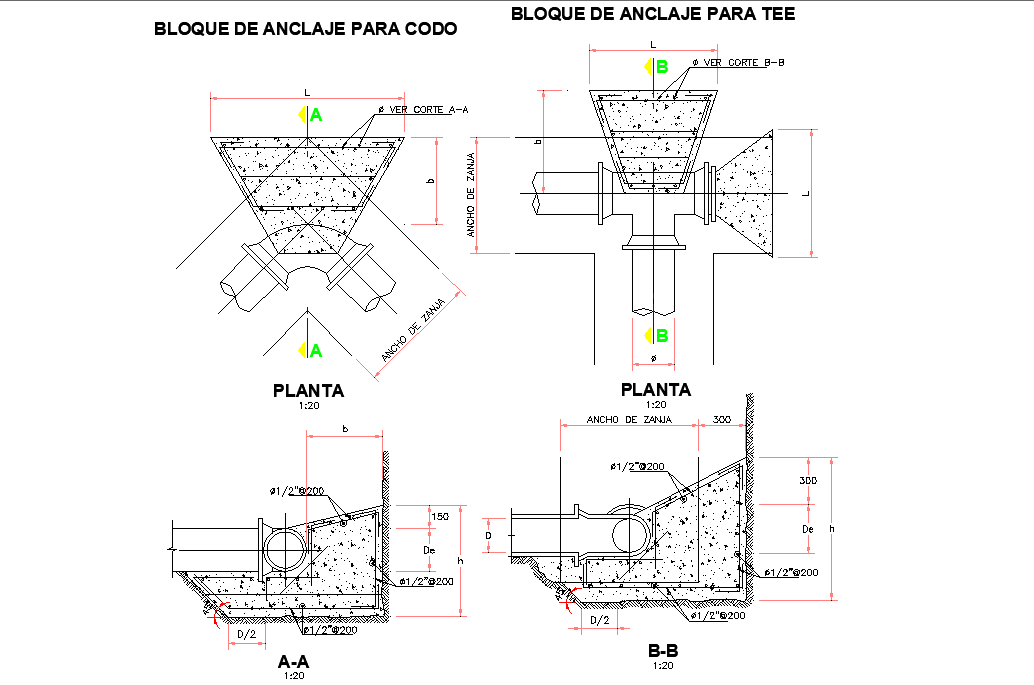Anchors accessories plan and section autocad file
Description
Anchors accessories plan and section autocad file, dimension detail, naming detail, section line detail, concert mortar detail, pipe detail, etc.
File Type:
DWG
File Size:
604 KB
Category::
Details
Sub Category::
Autocad Plumbing Fixture Blocks
type:
Gold
Uploaded by:
