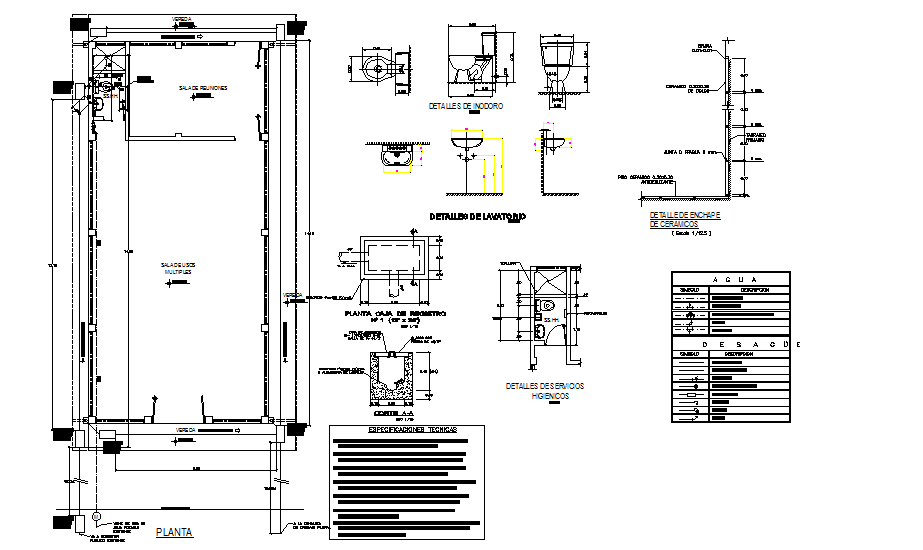Plan and plumbing sanitary elevation detail dwg file
Description
Plan and plumbing sanitary elevation detail dwg file, Plan and plumbing sanitary elevation detail with dimension detail, naming detail, cut out detail, etc.
File Type:
DWG
File Size:
1018 KB
Category::
Dwg Cad Blocks
Sub Category::
Autocad Plumbing Fixture Blocks
type:
Free
Uploaded by:
