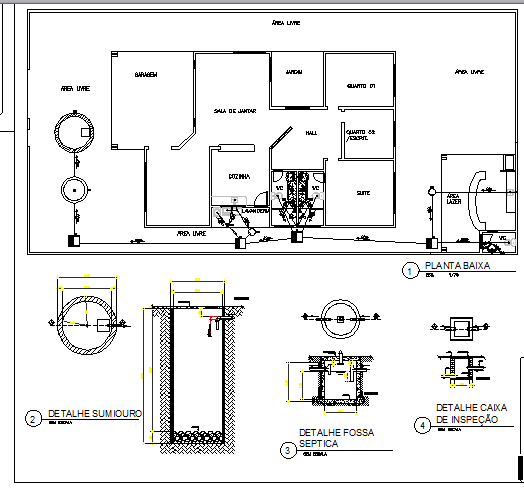Plumbing details of one family house with layout plan dwg file
Description
Plumbing details of one family house with layout plan dwg file.
Plumbing details of one family house with layout plan that includes a detailed view of inspection box, simple fat box, soap box with grill, box easy tour, ventilation column, septic box, blue print, hall, living room, kitchen, bedroom, balcony and much more of plumbing details of house.
File Type:
DWG
File Size:
159 KB
Category::
Dwg Cad Blocks
Sub Category::
Autocad Plumbing Fixture Blocks
type:
Gold
Uploaded by:
