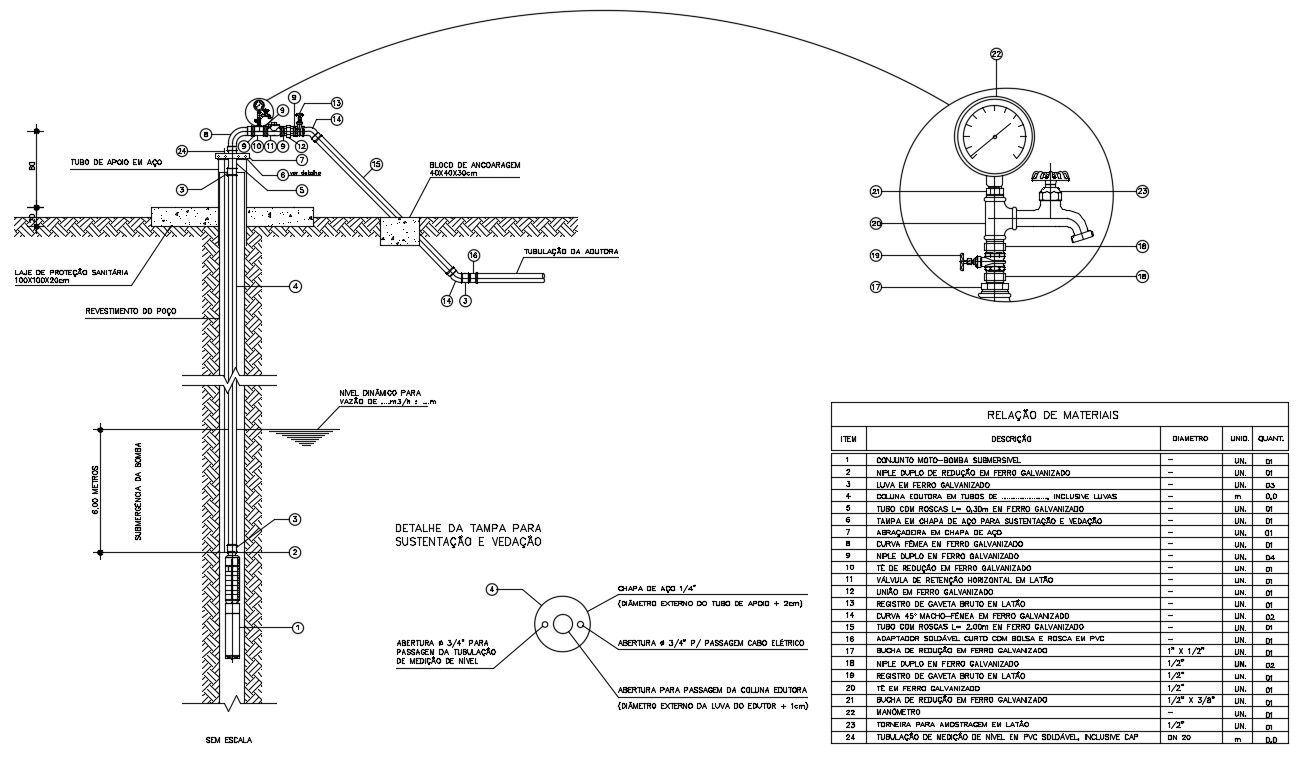Plumbing Pipe Layout
Description
Plumbing units design details CAD drawing download which shows plumbing blocks detailing, pipe details, pipe fixtures details, etc.
File Type:
DWG
File Size:
150 KB
Category::
Dwg Cad Blocks
Sub Category::
Autocad Plumbing Fixture Blocks
type:
Free
Uploaded by:
Priyanka
Patel

