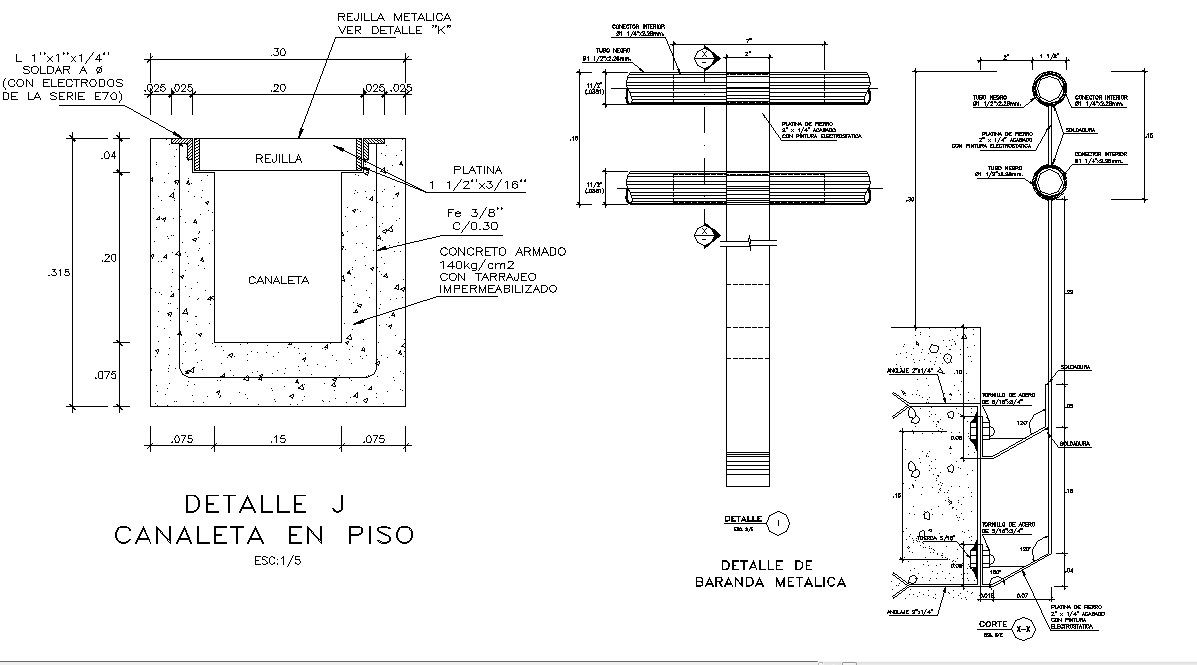Gutter detail in floor plan dwg file
Description
Gutter detail in floor plan dwg file, with dimension detail, naming detail, plan and section detail, section line detail, etc.
File Type:
DWG
File Size:
1.1 MB
Category::
Dwg Cad Blocks
Sub Category::
Autocad Plumbing Fixture Blocks
type:
Gold
Uploaded by:

