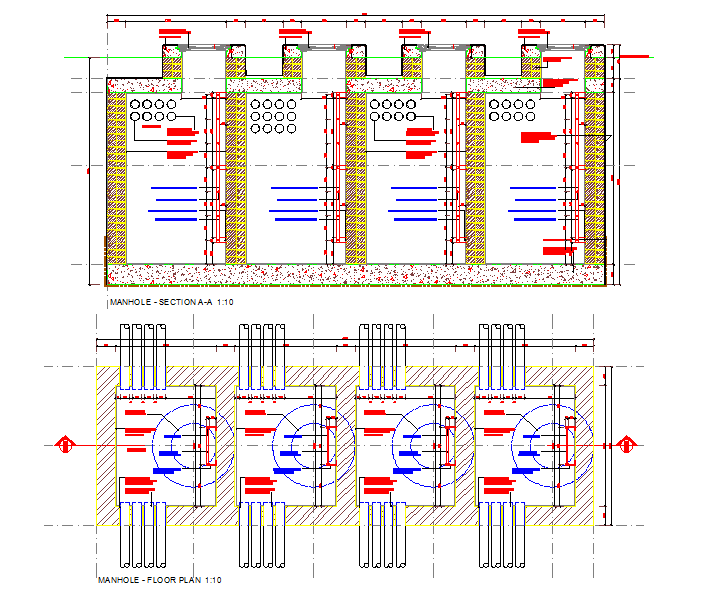storm water drainage pipeline design
Description
storm water drainage pipeline design . 40 x 10 ms flat bar vertical members, 20mm dia. solid robarsteps,140x50x50x5mm ms wall fixing brackets, 40 x 5 ms flat cat ladder 450 wide.
File Type:
DWG
File Size:
106 KB
Category::
Dwg Cad Blocks
Sub Category::
Autocad Plumbing Fixture Blocks
type:
Gold
Uploaded by:
zalak
prajapati
