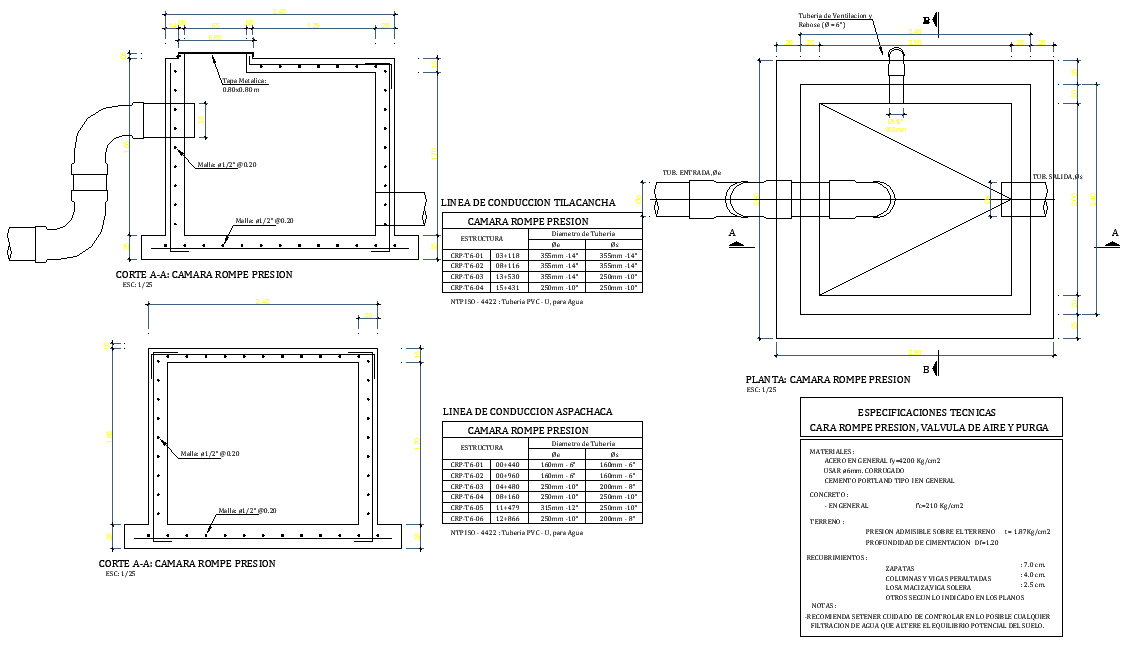Tank plan and section detail layout file
Description
Tank plan and section detail layout file, dimension detail, naming detail, reinforcement detail, bolt nut detail, pipe line detail, specification detail, table detail, centre line detail, etc.
File Type:
DWG
File Size:
1 MB
Category::
Dwg Cad Blocks
Sub Category::
Autocad Plumbing Fixture Blocks
type:
Gold
Uploaded by:

