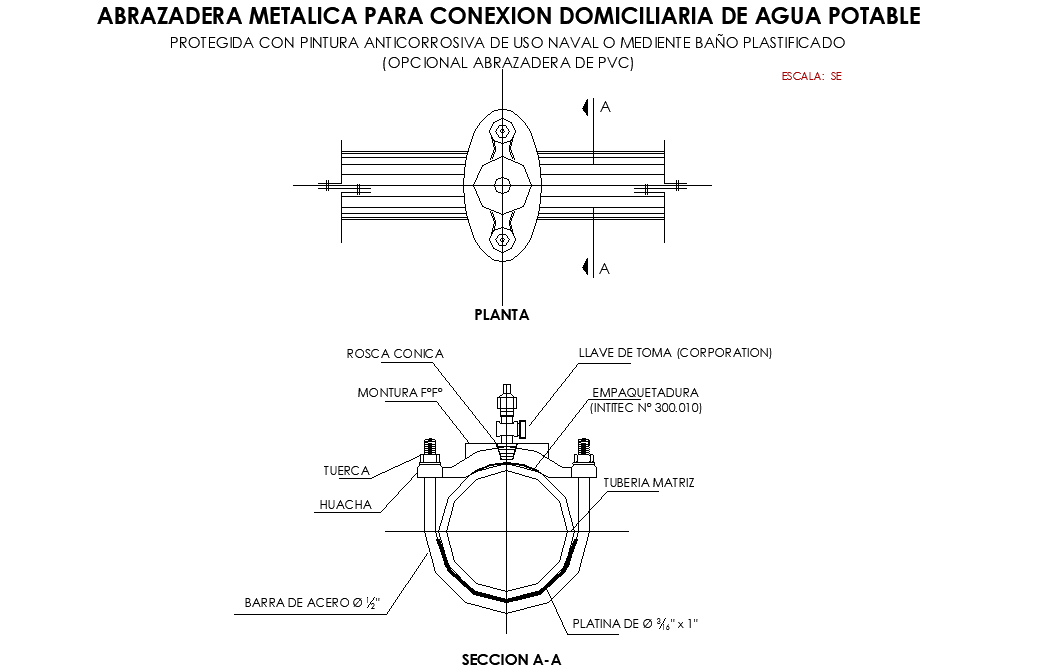Metal clamp for home connection of drinking water dwg file
Description
Metal clamp for home connection of drinking water dwg file, section line detail, dimension detail, naming detail, plan and section detail, lock system detail, etc.
File Type:
DWG
File Size:
621 KB
Category::
Dwg Cad Blocks
Sub Category::
Autocad Plumbing Fixture Blocks
type:
Gold
Uploaded by:

