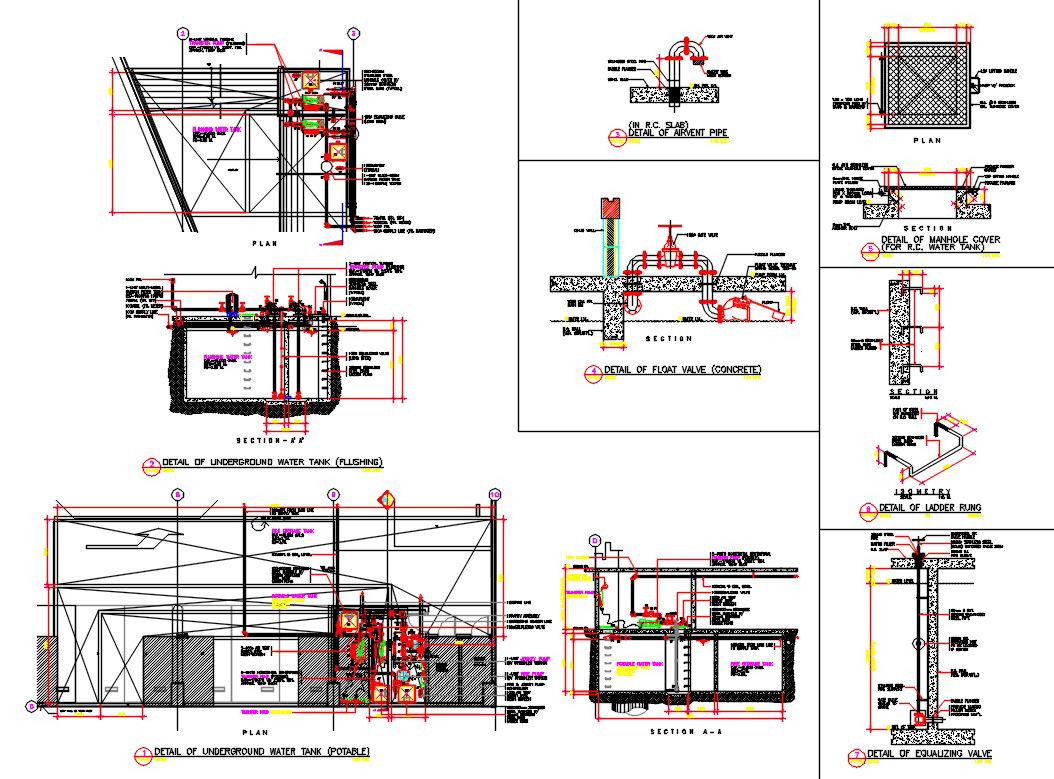Underground Water Tank DWG File with Layout and Detailed Design
Description
Underground water tank with full layout, dimensions, and design specifications. Architects and engineers can use this CAD drawing to create precise AutoCAD plans, ensure accurate construction, and efficiently implement water storage solutions.
File Type:
DWG
File Size:
1.8 MB
Category::
Dwg Cad Blocks
Sub Category::
Autocad Plumbing Fixture Blocks
type:
Gold

Uploaded by:
Cha
Calindas
