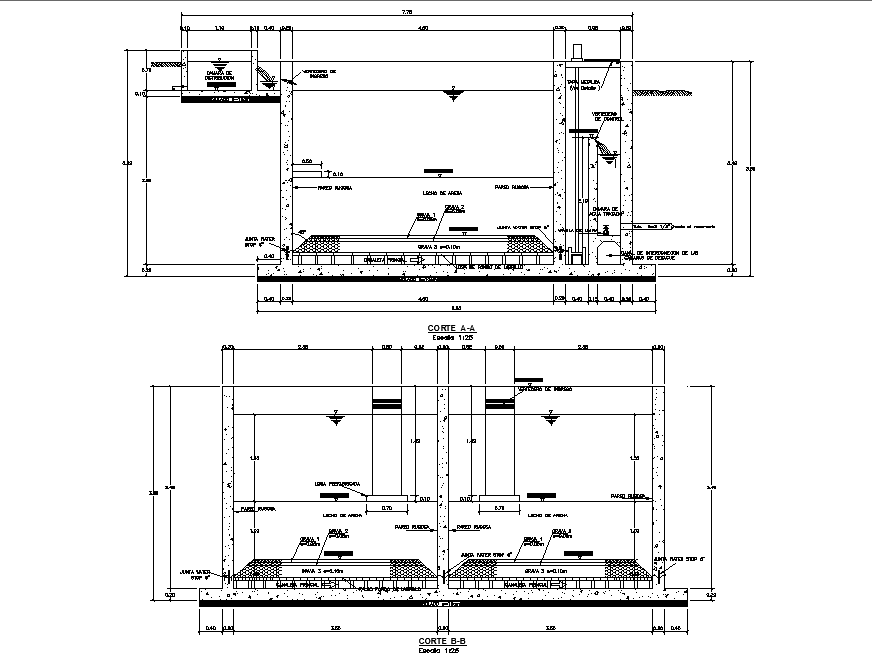Section slow filter plan autocad file
Description
Section slow filter plan autocad file, dimension detail, naming detail, section lien detail, section A-A’ detail, section B-B’ detail, reinforcement detail, concrete mortar detail, stone detail, water level detail, etc.
File Type:
DWG
File Size:
1.5 MB
Category::
Dwg Cad Blocks
Sub Category::
Autocad Plumbing Fixture Blocks
type:
Gold
Uploaded by:

