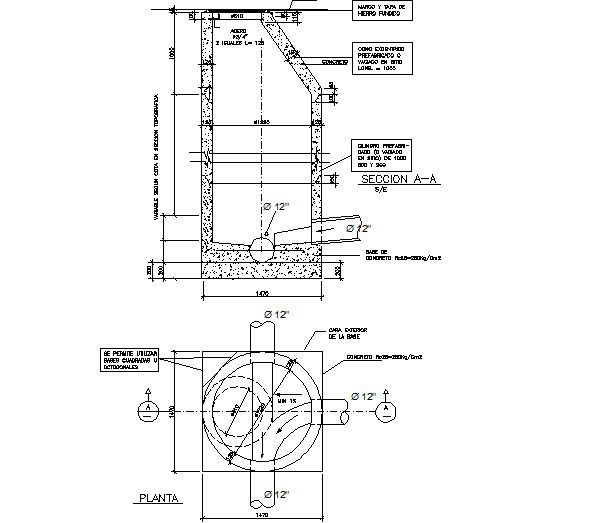Manhole plan and section detail dwg file
Description
Manhole plan and section detail dwg file, with section line detail, dimension detail, pipe detail, naming detail, etc.
File Type:
DWG
File Size:
76 KB
Category::
Dwg Cad Blocks
Sub Category::
Autocad Plumbing Fixture Blocks
type:
Gold
Uploaded by:
