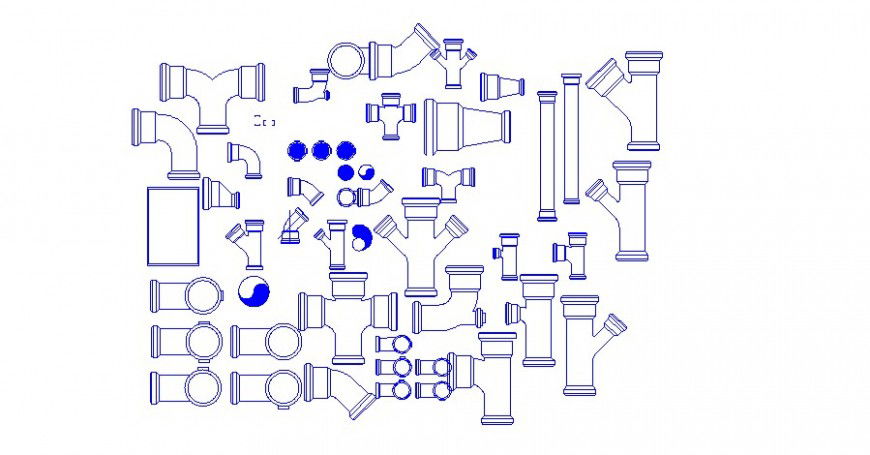Pipe different joint of plumbing block in AutoCAD
Description
Pipe different joint of plumbing block in AutoCAD its include detail of different types of pipe joint with different elbow Tee nipple and pipe different side joint of pipe elevation and plan.
File Type:
DWG
File Size:
197 KB
Category::
Dwg Cad Blocks
Sub Category::
Autocad Plumbing Fixture Blocks
type:
Gold
Uploaded by:
Eiz
Luna

