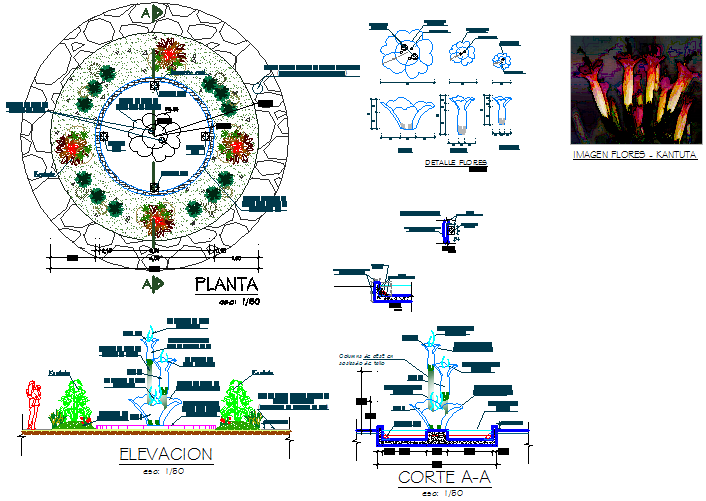Water source plan, elevation and section detail dwg
Description
Water source plan, elevation and section detail dwg, with dimension detail, landscaping detail with plant and tree detail, stone detail, flower detail, etc.
File Type:
DWG
File Size:
12 MB
Category::
Dwg Cad Blocks
Sub Category::
Autocad Plumbing Fixture Blocks
type:
Gold
Uploaded by:
