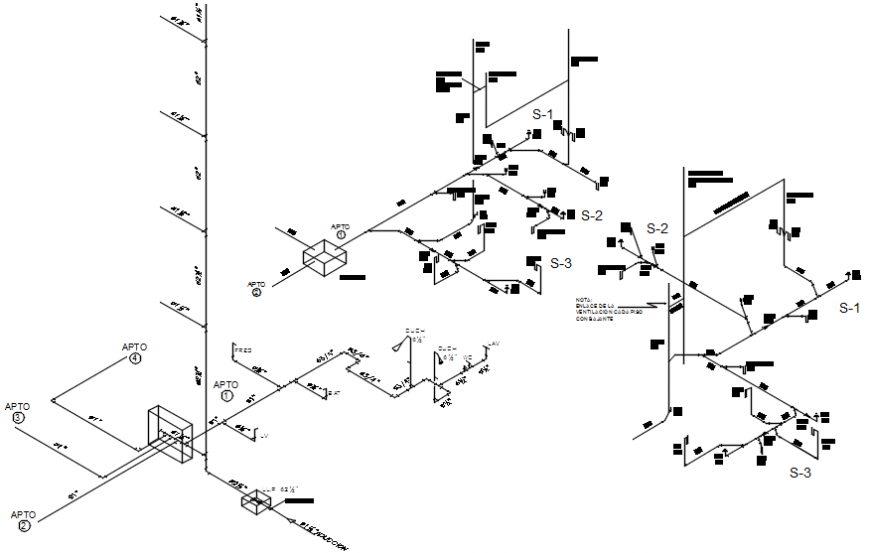2d Sewage system autocad file
Description
Find here sewage system diagram which is help to get understand water suppling
File Type:
DWG
File Size:
708 KB
Category::
Dwg Cad Blocks
Sub Category::
Autocad Plumbing Fixture Blocks
type:
Gold
Uploaded by:
Eiz
Luna

