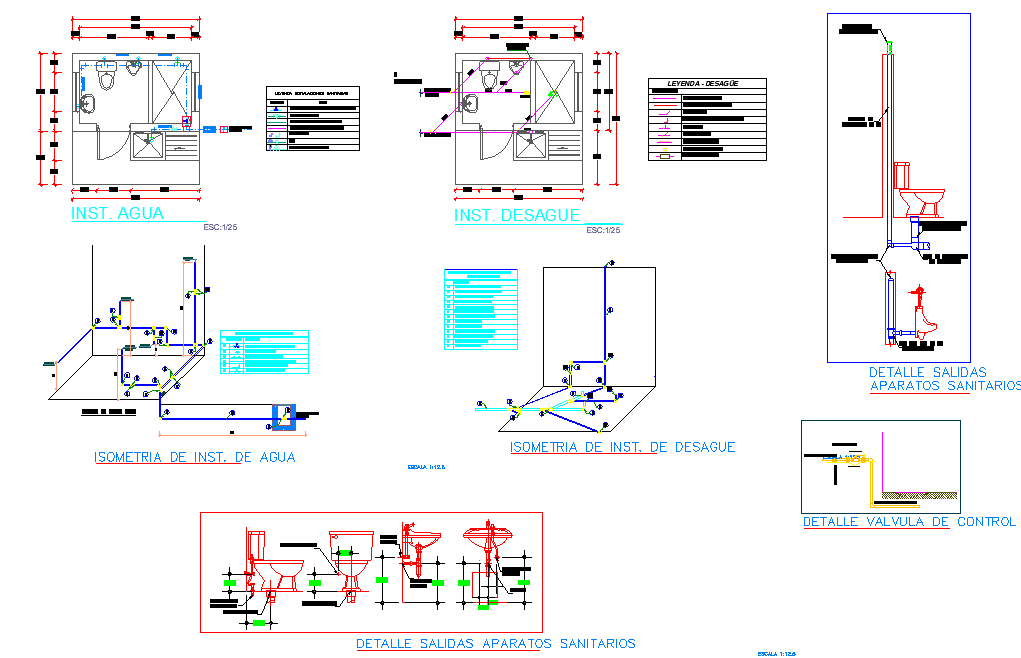Plumbing sanitary elevation layout file
Description
Plumbing sanitary elevation layout file, dimension detail, naming detail, section line detail, water closed detail, sink detail, circuit detail, cut out detail, pipe section detail, etc.
File Type:
DWG
File Size:
3.8 MB
Category::
Dwg Cad Blocks
Sub Category::
Autocad Plumbing Fixture Blocks
type:
Gold
Uploaded by:
