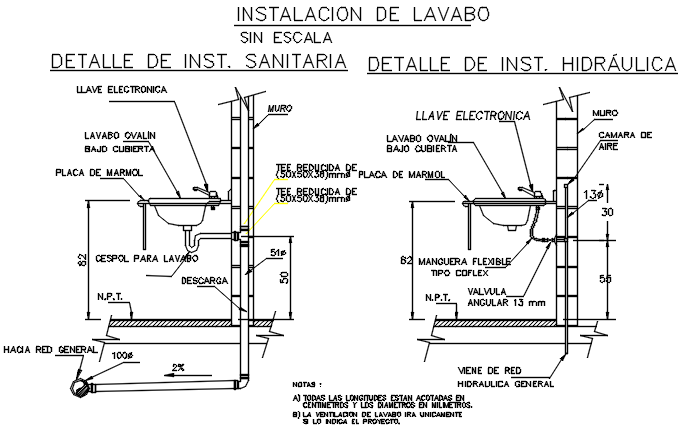Basin plan and elevation detail dwg file
Description
Basin plan and elevation detail dwg file, Basin plan and elevation detail with dimension detail, naming detail, flushing detail, etc.
File Type:
DWG
File Size:
827 KB
Category::
Dwg Cad Blocks
Sub Category::
Autocad Plumbing Fixture Blocks
type:
Gold
Uploaded by:
