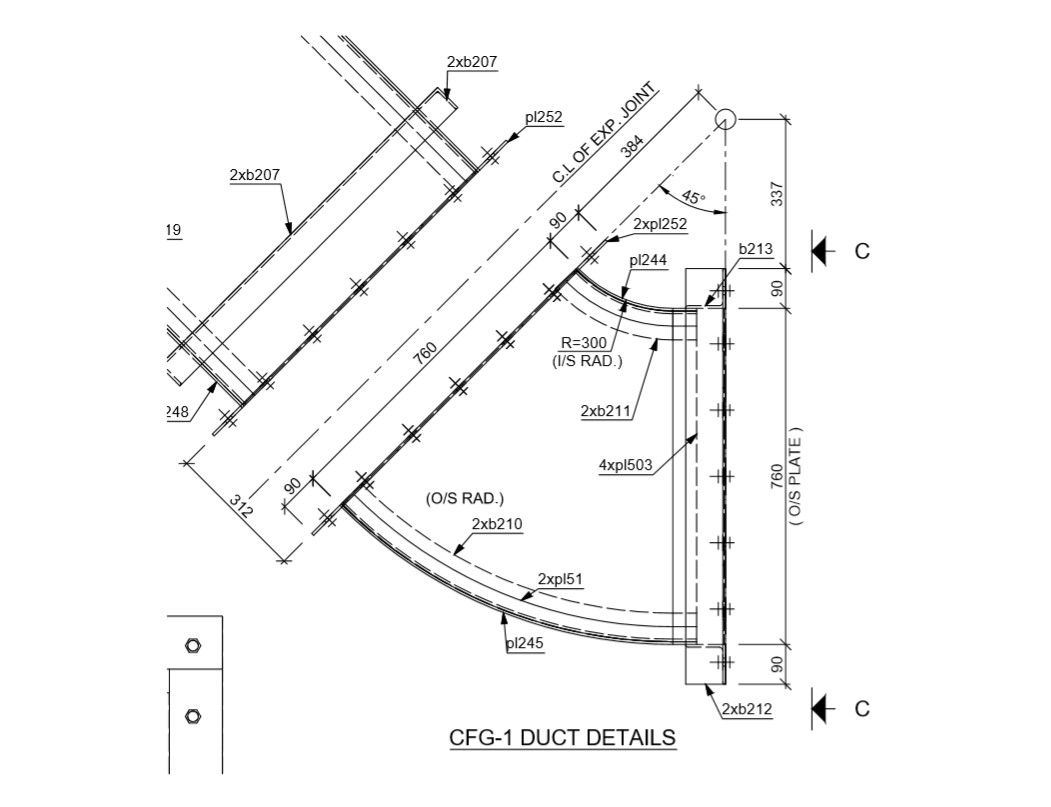Expansion Joint Duct Detail Free CAD Drawing
Description
2D CAD drawing of expansion joint duct detail of plumbing with elbow pipe line detail section view with naming and denotation information and plate detail. download plumbing expansion duct drawing free DWG file.
File Type:
DWG
File Size:
105 KB
Category::
Dwg Cad Blocks
Sub Category::
Autocad Plumbing Fixture Blocks
type:
Free
Uploaded by:

