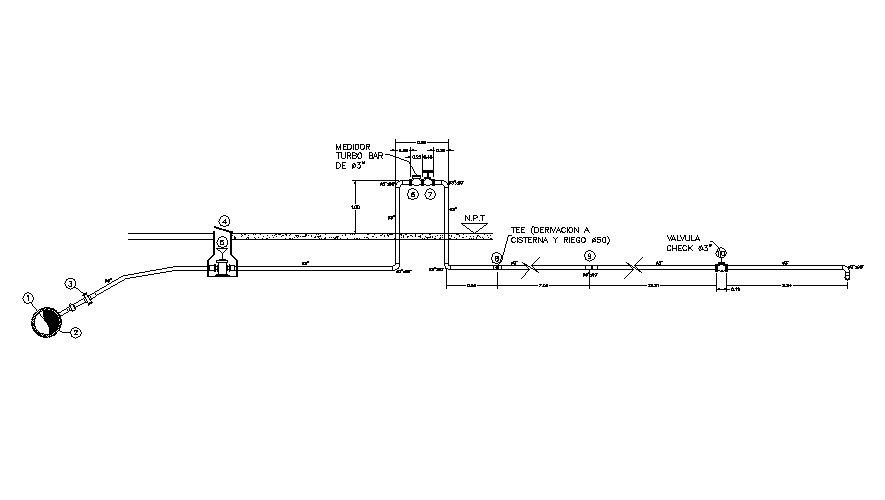Pipe Fitting CAD File Free Download
Description
Plumbing Units CAD drawing 2d view that shows plumbing block fixtures details along with pipe joints, valve, taps and other units details.
File Type:
DWG
File Size:
96 KB
Category::
Dwg Cad Blocks
Sub Category::
Autocad Plumbing Fixture Blocks
type:
Free
Uploaded by:
