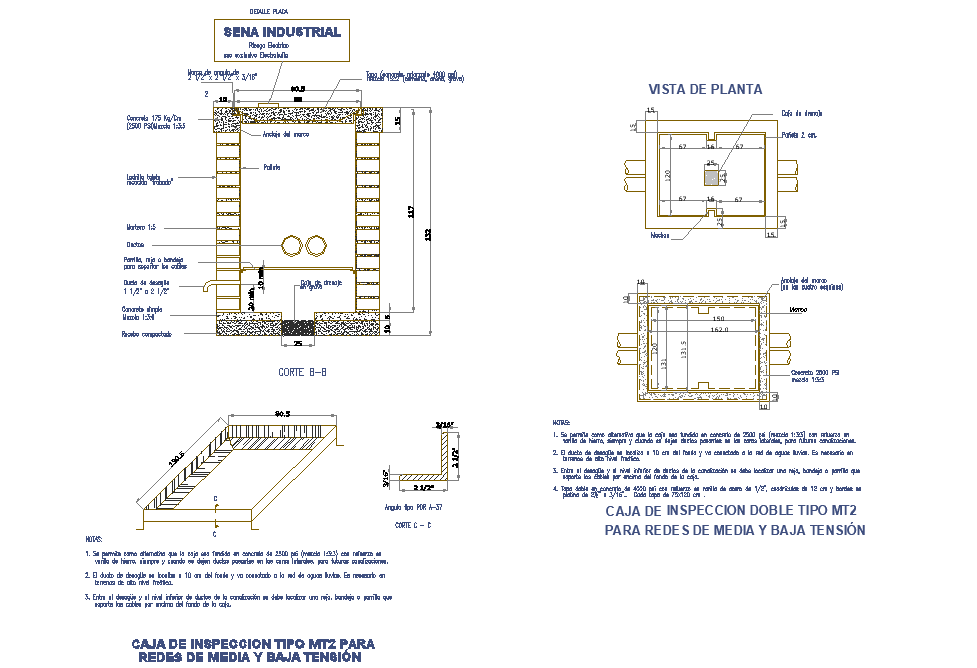Main hole plan and section layout file
Description
Main hole plan and section layout file, section line detail, dimension detail, naming detail, specification detail, concert mortar detail, pipe detail, etc.
File Type:
DWG
File Size:
2.8 MB
Category::
Dwg Cad Blocks
Sub Category::
Autocad Plumbing Fixture Blocks
type:
Gold
Uploaded by:

