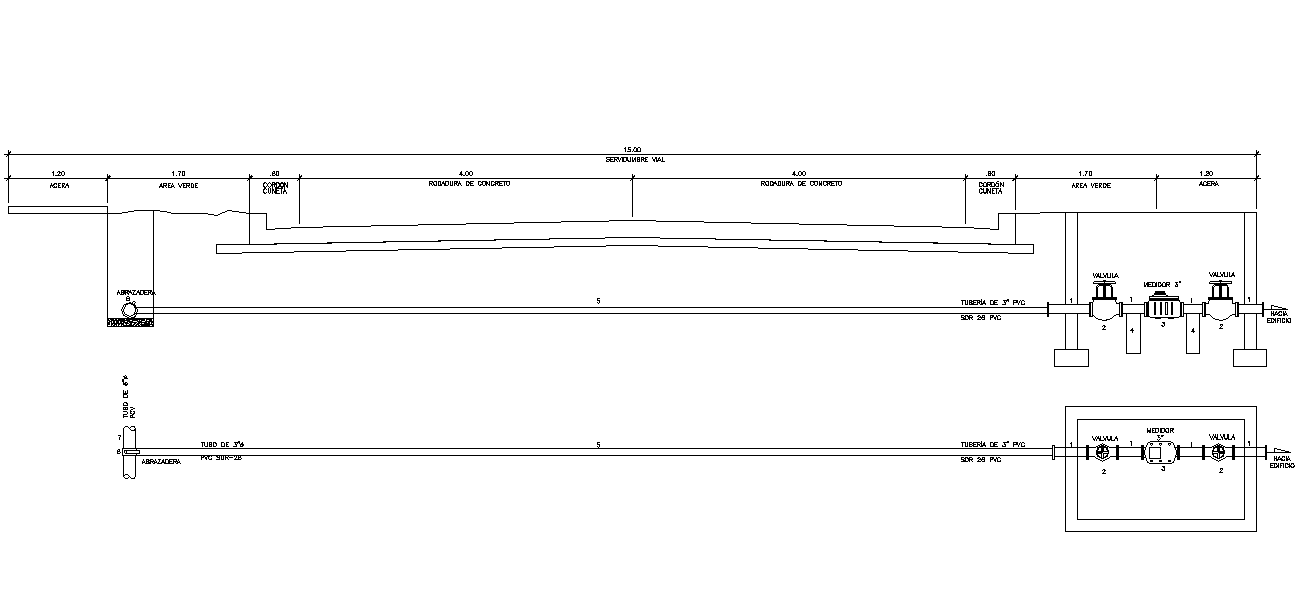Pipe line section layout file
Description
Pipe line section layout file, naming detail, dimension detail, lock system detail, etc.
File Type:
DWG
File Size:
621 KB
Category::
Dwg Cad Blocks
Sub Category::
Autocad Plumbing Fixture Blocks
type:
Gold
Uploaded by:

