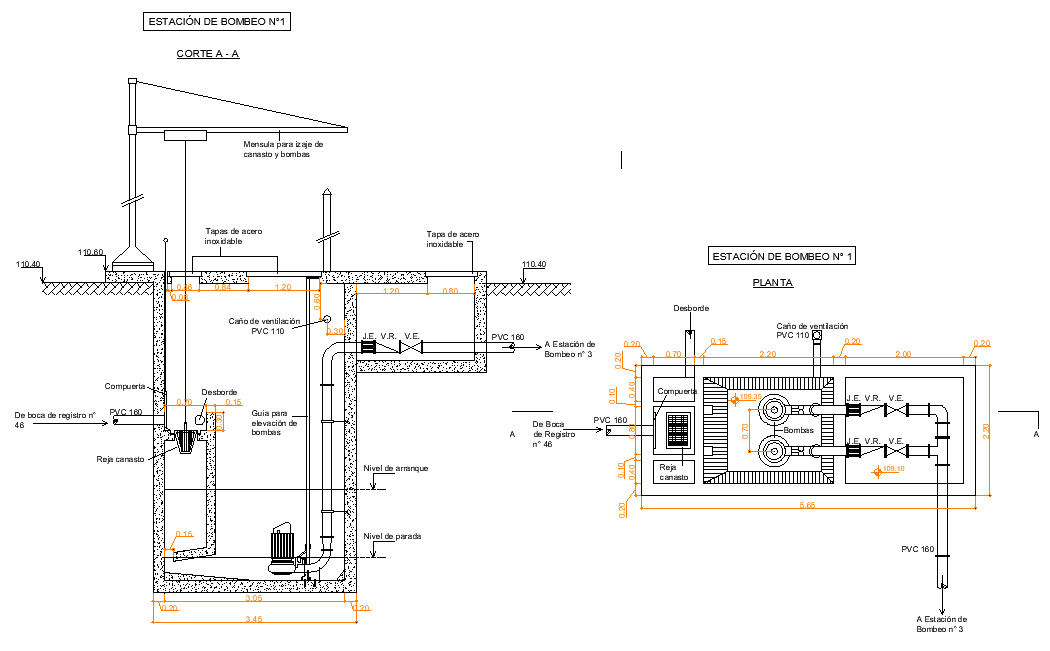Sewage pumping station plan autoacd file
Description
Sewage pumping station plan autoacd file, pipe line detail, ground floor detail, inlet and out let detail, lock system detail, leveling detail, etc.
File Type:
DWG
File Size:
94 KB
Category::
Dwg Cad Blocks
Sub Category::
Autocad Plumbing Fixture Blocks
type:
Gold
Uploaded by:
