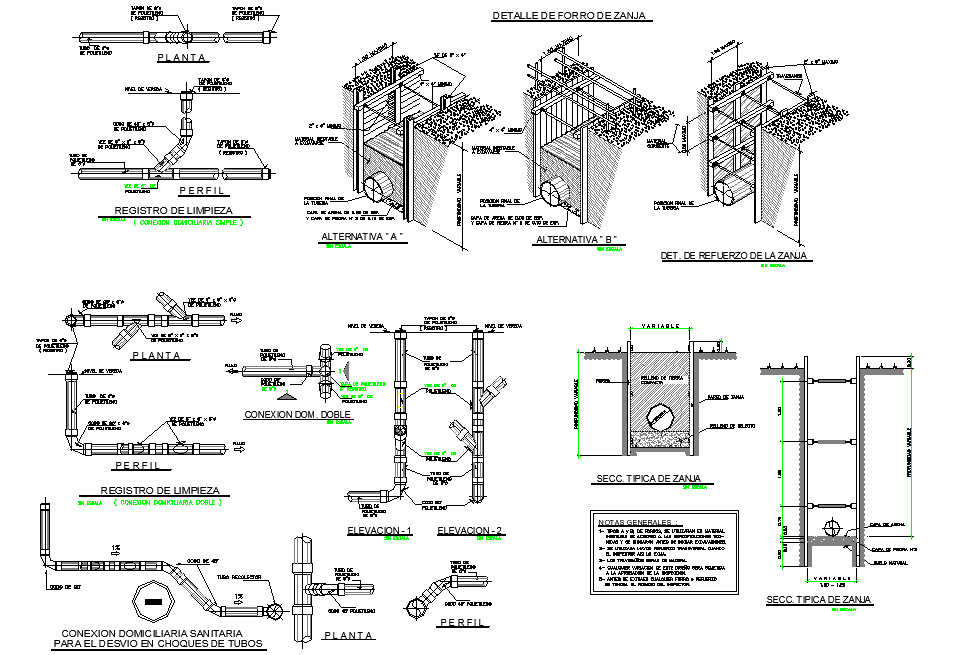Detail sewerage plan layout file
Description
Detail sewerage plan layout file, dimension detail, naming detail, pipe detail, reinforcement detail, hatching detail, lock system detail, specification detail, etc.
File Type:
DWG
File Size:
2.7 MB
Category::
Dwg Cad Blocks
Sub Category::
Autocad Plumbing Fixture Blocks
type:
Gold
Uploaded by:
