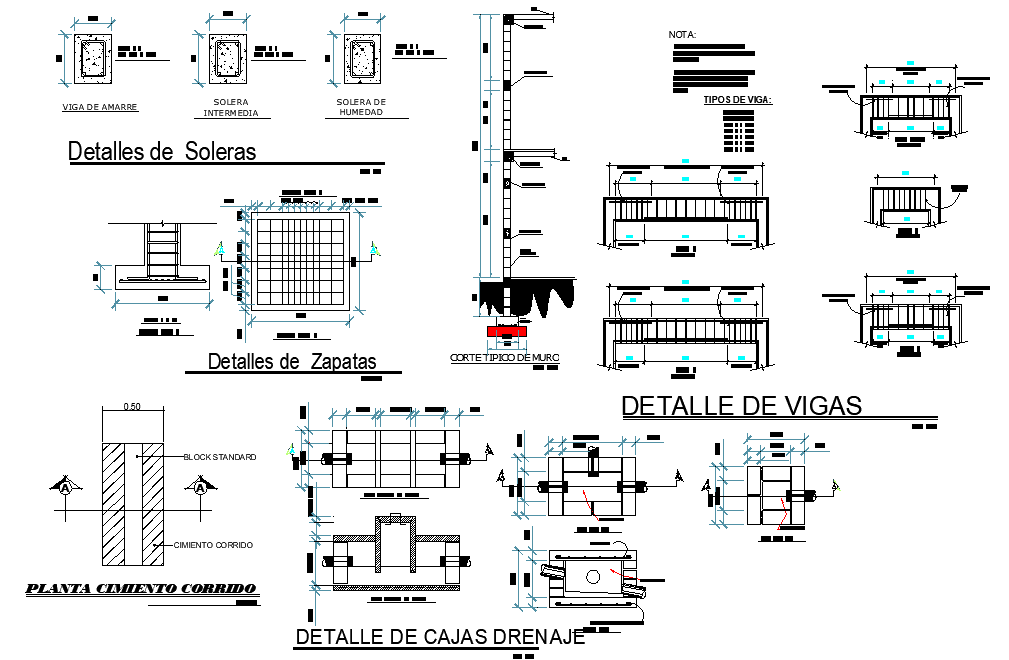Drainage plan and section layout file
Description
Drainage plan and section layout file, dimension detail, naming detail, section line detail, beam section detail, reinforcement detail, foundation plan and section detail, etc.
File Type:
DWG
File Size:
6.9 MB
Category::
Dwg Cad Blocks
Sub Category::
Autocad Plumbing Fixture Blocks
type:
Gold
Uploaded by:

