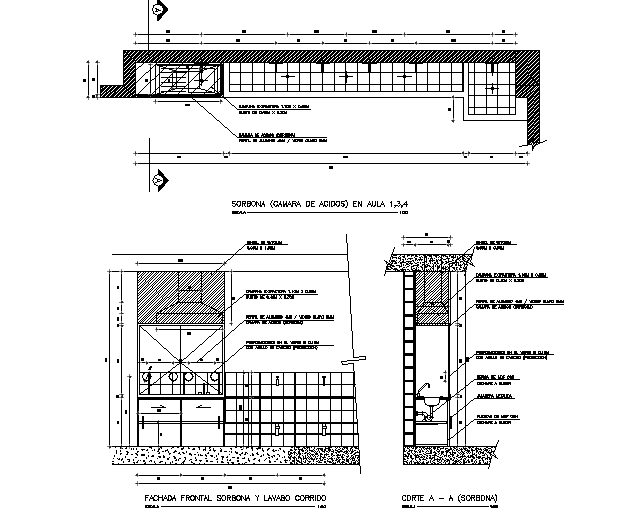Acidosis chamber details dwg file
Description
Acidosis chamber details dwg file, with section detail, dimension detail, naming detail, sink elevation detail, etc.
File Type:
DWG
File Size:
285 KB
Category::
Dwg Cad Blocks
Sub Category::
Autocad Plumbing Fixture Blocks
type:
Gold
Uploaded by:

