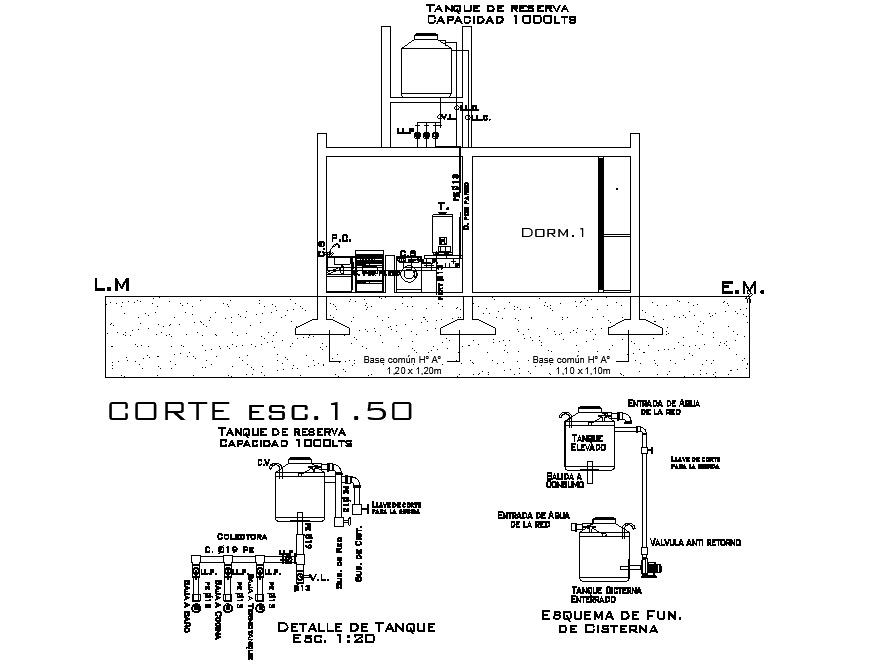Section Cold water installation-hot plan layout file
Description
Section Cold water installation-hot plan layout file, naming detail, scale 1:20 detail, foundation detail, pipe detail, etc.
File Type:
DWG
File Size:
203 KB
Category::
Dwg Cad Blocks
Sub Category::
Autocad Plumbing Fixture Blocks
type:
Gold
Uploaded by:
