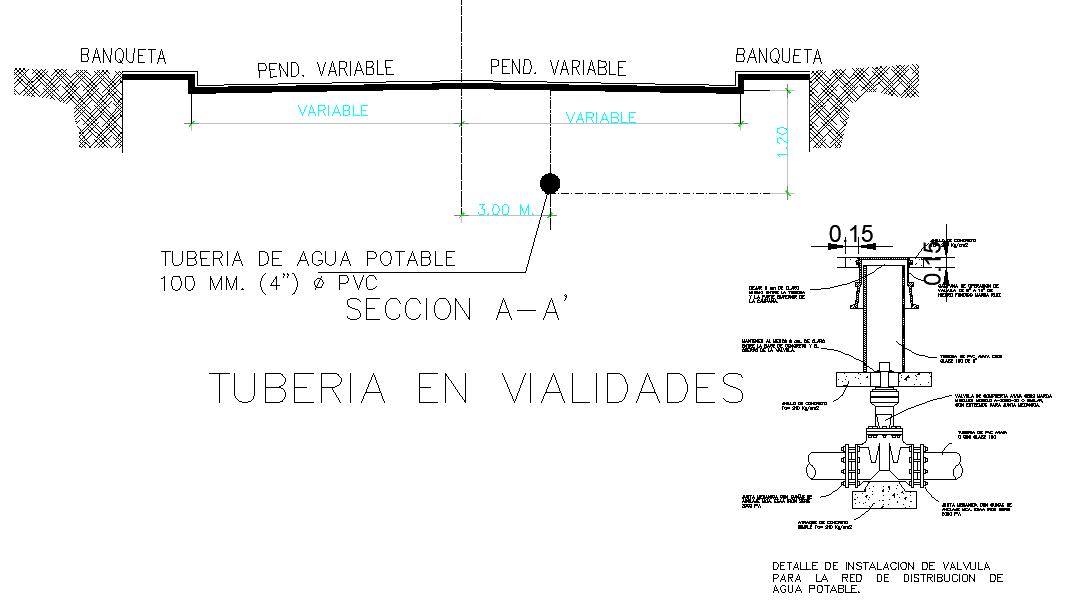Pipeline in roads layout file
Description
Pipeline in roads layout file, dimension detail, naming detail, pipe detail, etc.
File Type:
DWG
File Size:
1.3 MB
Category::
Dwg Cad Blocks
Sub Category::
Autocad Plumbing Fixture Blocks
type:
Gold
Uploaded by:

