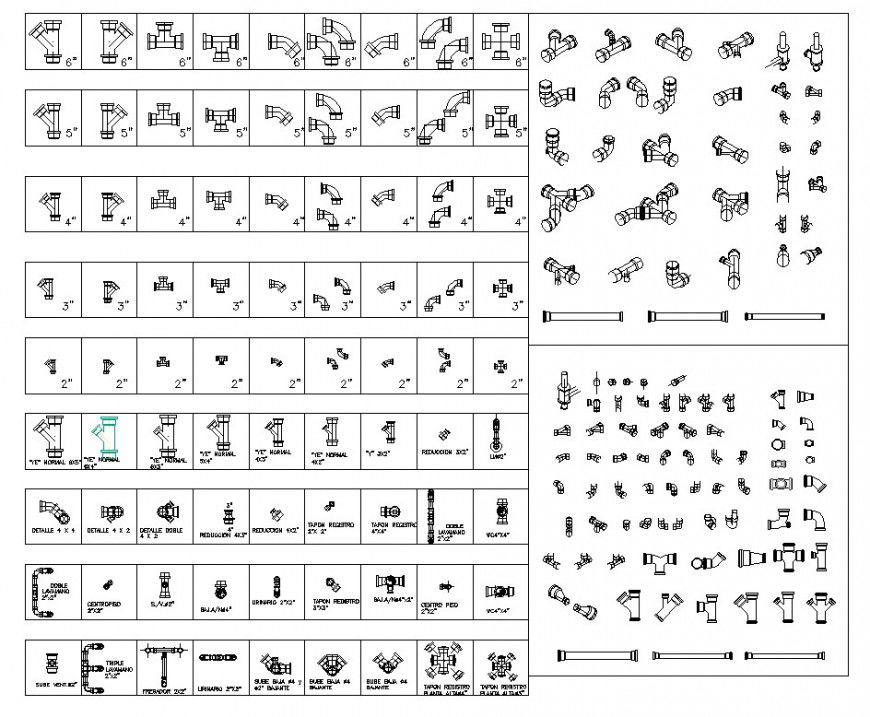Sanitary ware plan autocad file
Description
Sanitary ware plan autocad file, naming detail, section lien detail, numbering detail, top elevation detail, elbow detail, not to scale detail, pipe line used detail, cross lines detail, grid line detail, main hole detail, radius detail, etc.
File Type:
DWG
File Size:
823 KB
Category::
Dwg Cad Blocks
Sub Category::
Autocad Plumbing Fixture Blocks
type:
Gold
Uploaded by:
Eiz
Luna

